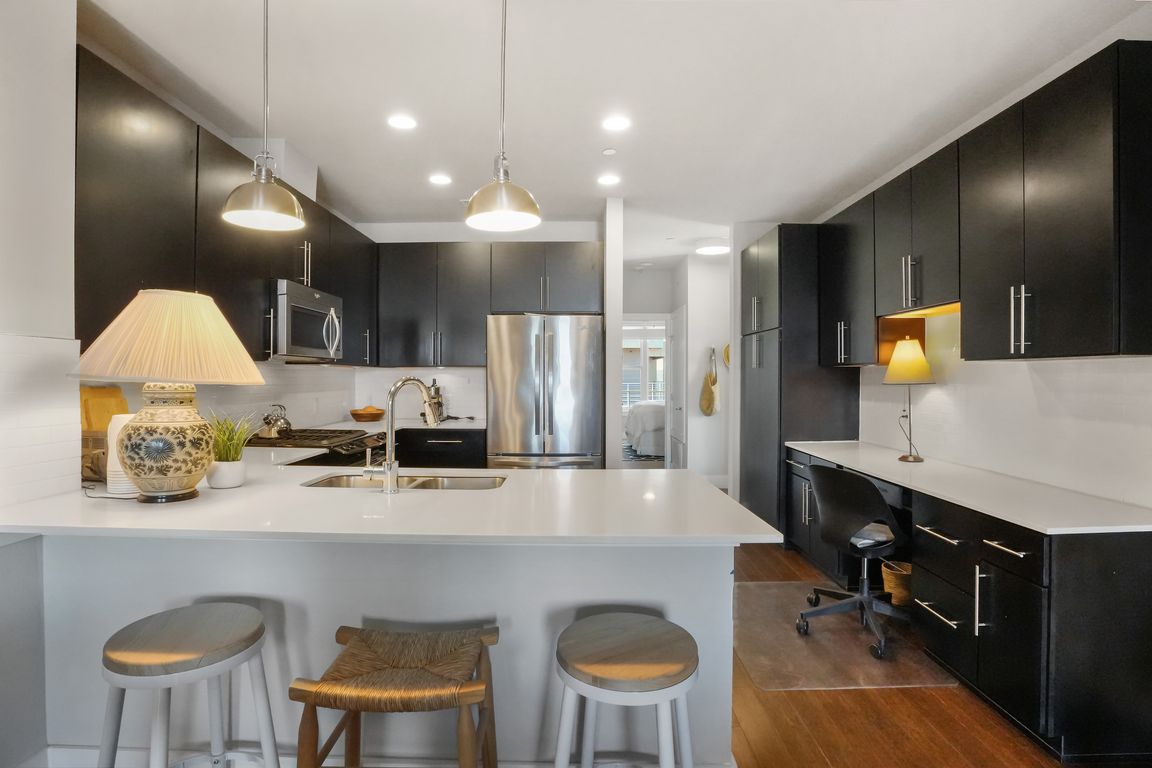
Active under contractPrice cut: $20K (5/29)
$385,000
2beds
945sqft
2801 Dulce Ln UNIT 731, Austin, TX 78704
2beds
945sqft
Condominium
Built in 2014
Assigned, guest
$407 price/sqft
$400 monthly HOA fee
What's special
Top-floor condoBbq grillsStainless steel appliancesCovered patioLush landscapingKitchen features quartz countertopsGas cooktop
Experience the best of Austin living at 2801 Dulce Lane #731, a stylish top-floor condo in the heart of the Galindo neighborhood, just minutes from downtown. Built in 2014, this modern two-bedroom unit offers stunning views of downtown Austin and the Hill Country, with an open layout that maximizes space and ...
- 171 days
- on Zillow |
- 390 |
- 22 |
Source: Unlock MLS,MLS#: 9647776
Travel times
Living Room
Kitchen
Bedroom
Zillow last checked: 7 hours ago
Listing updated: August 19, 2025 at 07:26am
Listed by:
Kristie Bryant (512) 994-9206,
Keller Williams Realty (512) 448-4111
Source: Unlock MLS,MLS#: 9647776
Facts & features
Interior
Bedrooms & bathrooms
- Bedrooms: 2
- Bathrooms: 1
- Full bathrooms: 1
- Main level bedrooms: 2
Primary bedroom
- Features: Ceiling Fan(s), Full Bath, Walk-In Closet(s)
- Level: Main
Bathroom
- Features: Full Bath
- Level: Main
Family room
- Features: Ceiling Fan(s)
- Level: Main
Kitchen
- Features: Kitchn - Breakfast Area, Breakfast Bar, Quartz Counters, Open to Family Room, Pantry, Recessed Lighting, Storage
- Level: Main
Heating
- Central
Cooling
- Ceiling Fan(s), Central Air
Appliances
- Included: Dishwasher, Disposal, Microwave, Free-Standing Gas Range, Refrigerator, Tankless Water Heater
Features
- Breakfast Bar, Ceiling Fan(s), Quartz Counters, Double Vanity, Electric Dryer Hookup, Gas Dryer Hookup, High Speed Internet, Open Floorplan, Pantry, Primary Bedroom on Main, Recessed Lighting, Walk-In Closet(s), Washer Hookup
- Flooring: Carpet, Tile, Wood
- Windows: Double Pane Windows
Interior area
- Total interior livable area: 945 sqft
Video & virtual tour
Property
Parking
- Parking features: Assigned, Guest
Accessibility
- Accessibility features: None
Features
- Levels: One
- Stories: 1
- Patio & porch: Covered
- Exterior features: Barbecue, Uncovered Courtyard, Outdoor Grill
- Pool features: None
- Fencing: None
- Has view: Yes
- View description: City, City Lights, Downtown, Hill Country
- Waterfront features: None
Lot
- Features: Close to Clubhouse, Landscaped, Near Public Transit, Private, Trees-Medium (20 Ft - 40 Ft)
Details
- Additional structures: None
- Parcel number: 04030511560000
- Special conditions: Standard
Construction
Type & style
- Home type: Condo
- Property subtype: Condominium
- Attached to another structure: Yes
Materials
- Foundation: Slab
- Roof: Flat Tile
Condition
- Resale
- New construction: No
- Year built: 2014
Utilities & green energy
- Sewer: Public Sewer
- Water: Public
- Utilities for property: Electricity Available, Natural Gas Available, Sewer Available, Water Available
Community & HOA
Community
- Features: BBQ Pit/Grill, Clubhouse, Cluster Mailbox, Common Grounds, Courtyard, Dog Park, Pool, Sidewalks, Underground Utilities
- Subdivision: Denizen Condo Amd
HOA
- Has HOA: Yes
- Services included: Security, Sewer, Trash
- HOA fee: $400 monthly
- HOA name: Denizen HOA
Location
- Region: Austin
Financial & listing details
- Price per square foot: $407/sqft
- Tax assessed value: $489,365
- Annual tax amount: $8,815
- Date on market: 3/7/2025
- Listing terms: Cash,Conventional,FHA,VA Loan
- Electric utility on property: Yes