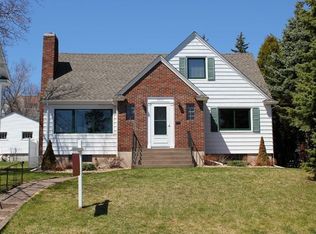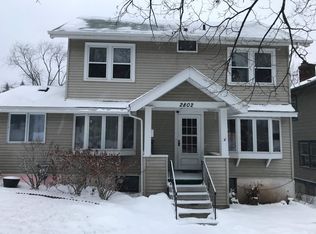Sold for $405,000 on 11/25/25
$405,000
2801 E 1st St, Duluth, MN 55812
3beds
2,296sqft
Single Family Residence
Built in 1922
6,969.6 Square Feet Lot
$405,200 Zestimate®
$176/sqft
$2,488 Estimated rent
Home value
$405,200
$385,000 - $425,000
$2,488/mo
Zestimate® history
Loading...
Owner options
Explore your selling options
What's special
Experience this three-bedroom two bath brick home located in the heart of Duluth's Congdon neighborhood. This beautiful and well-maintained home is a sight to behold. Interior amenities include maple hardwood floors, spacious living room with wood fireplace, formal dining room, remodeled bathrooms on 2nd floor and lower level, large lower-level family room with new carpeting. The exterior offers nicely landscaped yard, rear deck and one car detached garage. Other features include new windows in 2023, newer gas boiler and spacious bedrooms and a new wooden fence on the East side of the yard, along with chain link enclosing the remainer of the rear yard. All of this and more situated on a corner lot and a partial view of Lake Superior. View your new home today.
Zillow last checked: 8 hours ago
Listing updated: November 26, 2025 at 02:38pm
Listed by:
Len Sarvela 218-348-8402,
Real Estate Masters LTD
Bought with:
Julie A Carlson, MN 40472620
RE/MAX Results
Source: Lake Superior Area Realtors,MLS#: 6122315
Facts & features
Interior
Bedrooms & bathrooms
- Bedrooms: 3
- Bathrooms: 2
- Full bathrooms: 1
- 3/4 bathrooms: 1
Bedroom
- Level: Second
- Area: 161.76 Square Feet
- Dimensions: 16 x 10.11
Bedroom
- Level: Second
- Area: 173.65 Square Feet
- Dimensions: 11.5 x 15.1
Bedroom
- Level: Second
- Area: 104.03 Square Feet
- Dimensions: 10.3 x 10.1
Dining room
- Level: Main
- Area: 133.38 Square Feet
- Dimensions: 11.4 x 11.7
Family room
- Level: Lower
- Area: 473.8 Square Feet
- Dimensions: 23 x 20.6
Kitchen
- Level: Main
- Area: 100.21 Square Feet
- Dimensions: 11 x 9.11
Living room
- Level: Main
- Area: 321.84 Square Feet
- Dimensions: 15.11 x 21.3
Heating
- Boiler, Natural Gas
Features
- Basement: Full,Egress Windows,Finished,Bath,Family/Rec Room
- Number of fireplaces: 1
- Fireplace features: Wood Burning
Interior area
- Total interior livable area: 2,296 sqft
- Finished area above ground: 1,558
- Finished area below ground: 738
Property
Parking
- Total spaces: 1
- Parking features: Detached
- Garage spaces: 1
Features
- Patio & porch: Deck
Lot
- Size: 6,969 sqft
- Dimensions: 50 x 140
Details
- Foundation area: 828
- Parcel number: 010208001220
Construction
Type & style
- Home type: SingleFamily
- Architectural style: Traditional
- Property subtype: Single Family Residence
Materials
- Brick, Frame/Wood
- Foundation: Concrete Perimeter
- Roof: Asphalt Shingle
Condition
- Previously Owned
- Year built: 1922
Utilities & green energy
- Electric: Minnesota Power
- Sewer: Public Sewer
- Water: Public
Community & neighborhood
Location
- Region: Duluth
Other
Other facts
- Listing terms: Cash,Conventional
Price history
| Date | Event | Price |
|---|---|---|
| 11/25/2025 | Sold | $405,000-4.7%$176/sqft |
Source: | ||
| 10/21/2025 | Pending sale | $425,000$185/sqft |
Source: | ||
| 10/7/2025 | Listed for sale | $425,000$185/sqft |
Source: | ||
| 6/27/2025 | Sold | $425,000+7.6%$185/sqft |
Source: | ||
| 5/27/2025 | Pending sale | $395,000$172/sqft |
Source: | ||
Public tax history
| Year | Property taxes | Tax assessment |
|---|---|---|
| 2024 | $3,646 +8.8% | $277,900 +3.4% |
| 2023 | $3,352 +13.4% | $268,800 +13.4% |
| 2022 | $2,956 +9.5% | $237,000 +20.9% |
Find assessor info on the county website
Neighborhood: Congdon Park
Nearby schools
GreatSchools rating
- 8/10Congdon Park Elementary SchoolGrades: K-5Distance: 0.4 mi
- 7/10Ordean East Middle SchoolGrades: 6-8Distance: 0.2 mi
- 10/10East Senior High SchoolGrades: 9-12Distance: 1.2 mi

Get pre-qualified for a loan
At Zillow Home Loans, we can pre-qualify you in as little as 5 minutes with no impact to your credit score.An equal housing lender. NMLS #10287.
Sell for more on Zillow
Get a free Zillow Showcase℠ listing and you could sell for .
$405,200
2% more+ $8,104
With Zillow Showcase(estimated)
$413,304
