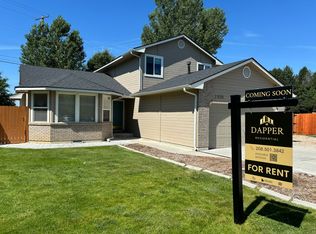Sold
Price Unknown
2801 E Red Tail Ct, Eagle, ID 83616
3beds
2baths
1,724sqft
Single Family Residence
Built in 1994
0.29 Acres Lot
$646,400 Zestimate®
$--/sqft
$2,414 Estimated rent
Home value
$646,400
$601,000 - $692,000
$2,414/mo
Zestimate® history
Loading...
Owner options
Explore your selling options
What's special
Tucked away on a quiet cul-de-sac, this beautifully updated single-level home features 3 bedrooms, 2 bathrooms, and a spacious 3-car garage on a 0.28-acre lot. Enjoy fresh exterior paint, a brand-new roof, T&G porch roof, lush landscaping, beautiful trees, and new stonework on the front porch for standout curb appeal. Extra-tall entry french doors open to a bright, vaulted living area with a gas fireplace and updated stone surround. Interior updates include new flooring, paint, and stylish lighting throughout. The fully renovated kitchen showcases new cabinetry, stunning, white quartz countertops, new stove, and new dishwasher—blending style and function. This home has a cool vibe and is perfect for entertaining indoors or outside on the patio with a lush large back yard and garden space. Walking distance to scenic walking paths, water features, a dog park, and the Eagle Sports Complex—offering the ideal mix of comfort, charm, and convenience.
Zillow last checked: 8 hours ago
Listing updated: August 05, 2025 at 10:20am
Listed by:
Amy Christian 949-299-6370,
Fathom Realty
Bought with:
Amy Christian
Fathom Realty
Source: IMLS,MLS#: 98948803
Facts & features
Interior
Bedrooms & bathrooms
- Bedrooms: 3
- Bathrooms: 2
- Main level bathrooms: 2
- Main level bedrooms: 3
Primary bedroom
- Level: Main
Bedroom 2
- Level: Main
- Area: 182
- Dimensions: 14 x 13
Bedroom 3
- Level: Main
- Area: 132
- Dimensions: 12 x 11
Family room
- Level: Main
Kitchen
- Level: Main
Living room
- Level: Main
- Area: 323
- Dimensions: 19 x 17
Heating
- Forced Air
Cooling
- Central Air
Appliances
- Included: Gas Water Heater, Dishwasher, Disposal, Oven/Range Freestanding, Dryer
Features
- Bath-Master, Bed-Master Main Level, Formal Dining, Double Vanity, Walk-In Closet(s), Breakfast Bar, Kitchen Island, Quartz Counters, Number of Baths Main Level: 2
- Has basement: No
- Has fireplace: Yes
- Fireplace features: Gas
Interior area
- Total structure area: 1,724
- Total interior livable area: 1,724 sqft
- Finished area above ground: 1,724
Property
Parking
- Total spaces: 3
- Parking features: Attached, RV Access/Parking, Driveway
- Attached garage spaces: 3
- Has uncovered spaces: Yes
Features
- Levels: One
- Fencing: Wood
Lot
- Size: 0.29 Acres
- Features: 10000 SF - .49 AC, Garden, Sidewalks, Cul-De-Sac, Irrigation Sprinkler System
Details
- Parcel number: R2082610062
Construction
Type & style
- Home type: SingleFamily
- Property subtype: Single Family Residence
Materials
- Wood Siding
- Foundation: Crawl Space
- Roof: Composition
Condition
- Year built: 1994
Utilities & green energy
- Water: Public
- Utilities for property: Sewer Connected
Community & neighborhood
Location
- Region: Eagle
- Subdivision: Echo Creek
HOA & financial
HOA
- Has HOA: Yes
- HOA fee: $142 quarterly
Other
Other facts
- Listing terms: Cash,Conventional,Private Financing Available,VA Loan
- Ownership: Fee Simple
Price history
Price history is unavailable.
Public tax history
| Year | Property taxes | Tax assessment |
|---|---|---|
| 2024 | $2,088 -31.4% | $467,600 +0.5% |
| 2023 | $3,041 -1.9% | $465,500 -17.1% |
| 2022 | $3,101 +23.9% | $561,400 +30.5% |
Find assessor info on the county website
Neighborhood: 83616
Nearby schools
GreatSchools rating
- 9/10Seven Oaks Elementary SchoolGrades: PK-5Distance: 0.4 mi
- 9/10Eagle Middle SchoolGrades: 6-8Distance: 2.4 mi
- 10/10Eagle High SchoolGrades: 9-12Distance: 4.2 mi
Schools provided by the listing agent
- Elementary: Seven Oaks
- Middle: Eagle Middle
- High: Eagle
- District: West Ada School District
Source: IMLS. This data may not be complete. We recommend contacting the local school district to confirm school assignments for this home.
