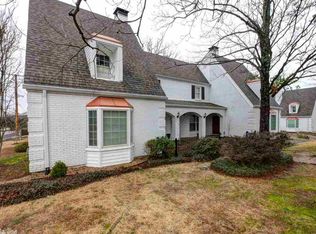Fabulous Mid Town Condo! Beautiful inside and out! Wonderful décor and exceptional floor plan for easy living and entertaining. Spectacular open design with large living area. Handsome family room with Herringbone hardwood floors and fireplace! Eat-in kitchen with dining area. 2 large bedrooms up. Lovely courtyard. 2 assigned parking spaces. Excellent location!
This property is off market, which means it's not currently listed for sale or rent on Zillow. This may be different from what's available on other websites or public sources.

