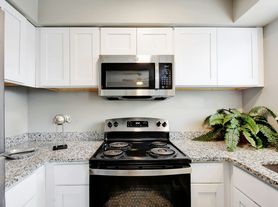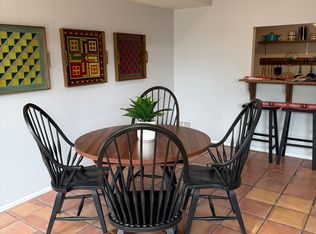Beautiful Rental in Comanche Trace this 3/3 home with attached 2-car garage and private casita featuring courtyard and fireplace perfect for relaxing or entertaining. Located on a street with front yard maintenance included. Fenced backyard landlord will consider dog. Enjoy Comanche Trace amenities: 27 holes of championship golf, pool, tennis, and private water park with membership. Minutes to Kerrville restaurants and less than an hour to San Antonio International Airport.
Copyright Kerrville Board of Realtors. All rights reserved. Information is deemed reliable but not guaranteed.
House for rent
$2,900/mo
2801 Indian Wells Dr, Kerrville, TX 78028
3beds
2,048sqft
Price may not include required fees and charges.
Singlefamily
Available now
-- Pets
Central air, electric
In unit laundry
2 Attached garage spaces parking
Electric, central, fireplace
What's special
Fenced backyardPrivate casita
- 10 days |
- -- |
- -- |
Travel times
Looking to buy when your lease ends?
Consider a first-time homebuyer savings account designed to grow your down payment with up to a 6% match & a competitive APY.
Facts & features
Interior
Bedrooms & bathrooms
- Bedrooms: 3
- Bathrooms: 3
- Full bathrooms: 3
Heating
- Electric, Central, Fireplace
Cooling
- Central Air, Electric
Appliances
- Included: Dishwasher, Range, Refrigerator, Washer
- Laundry: In Unit, Inside, Laundry Closet
Features
- High Ceilings, Master Downstairs, Walk-In Closet(s)
- Flooring: Tile
- Has fireplace: Yes
Interior area
- Total interior livable area: 2,048 sqft
Property
Parking
- Total spaces: 2
- Parking features: Attached, Covered
- Has attached garage: Yes
- Details: Contact manager
Features
- Exterior features: 2 Car Garage, Attached, City Lot, Deck/Patio, Electric Water Heater, Great Room, Heating system: Central, Heating: Electric, High Ceilings, Inside, Laundry Closet, Level, Lot Features: Level, City Lot, Masonry, Master Downstairs, Other-See Remarks, Rain Gutters, Roof Type: Composition, Utility Room, Walk-In Closet(s)
Details
- Parcel number: 70558
Construction
Type & style
- Home type: SingleFamily
- Property subtype: SingleFamily
Materials
- Roof: Composition
Condition
- Year built: 2005
Community & HOA
Location
- Region: Kerrville
Financial & listing details
- Lease term: Contact For Details
Price history
| Date | Event | Price |
|---|---|---|
| 10/21/2025 | Listed for rent | $2,900-14.7%$1/sqft |
Source: KVMLS #120682 | ||
| 11/20/2023 | Listing removed | -- |
Source: Zillow Rentals | ||
| 10/30/2023 | Listed for rent | $3,400+54.5%$2/sqft |
Source: Zillow Rentals | ||
| 3/21/2018 | Sold | -- |
Source: KVMLS #95256 | ||
| 2/1/2018 | Listed for sale | $328,000+23.8%$160/sqft |
Source: Hill Country Realty #95256 | ||

