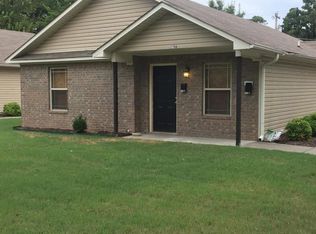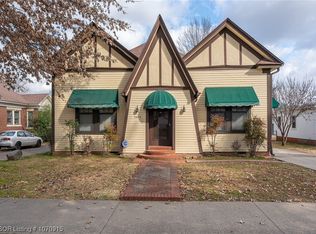This beautiful home was built by T.T.Reddick in 1904. You will find that the interior is as grand as the exterior when you tour this house! All 5 bedrooms are large, the 2 living areas are massive, and the kitchen is updated with fabulous appliances. There is a mudroom, a dance room, an office and a fully floored attic! New windows, updated bathrooms, and so much space for family gatherings whether it be inside or relaxing on the wonderful front & side porch!
This property is off market, which means it's not currently listed for sale or rent on Zillow. This may be different from what's available on other websites or public sources.


