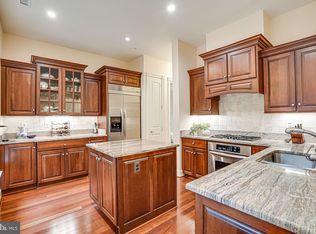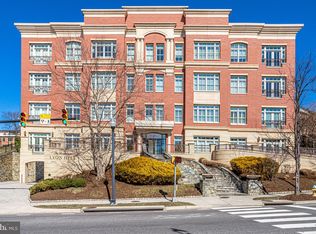Sold for $775,000 on 11/24/25
$775,000
2801 Langston Blvd UNIT 302, Arlington, VA 22201
2beds
1,530sqft
Condominium
Built in 2006
-- sqft lot
$775,100 Zestimate®
$507/sqft
$-- Estimated rent
Home value
$775,100
$736,000 - $814,000
Not available
Zestimate® history
Loading...
Owner options
Explore your selling options
What's special
***HUGE PRICE IMPROVEMENT***Amazing opportunity!! Unit #302 is an exquisite corner unit located in the wonderful boutique Lyon Hill Condominium. This 1,530 square foot residence offers a blend of modern luxury and convenience, ideal for discerning buyers seeking proximity to urban amenities while enjoying a tranquil setting. Owner will enjoy the exceptional quality of building construction and superior unit finish. Featuring two spacious bedrooms and two baths, this bright unit boasts 11-foot ceilings and oversized windows that provide an abundance of natural light. The upgraded Brazilian tigerwood floors, crown molding, wainscoting and recessed lighting enhance the sophisticated ambiance throughout. The gourmet kitchen is equipped with a premium Wolf cooktop and stove and a Subzero refrigerator, perfect for culinary enthusiasts. The sunroom, dining room and living room provide an open feeling, yet offer defined spaces. There are gorgeous built-ins surrounding the gas fireplace, as well as in the sunroom. Open the French doors to the Juliette Balcony in the sunroom to enjoy the breeze. Or watch the leaves change color on the trees outside both bedrooms, and all the living spaces. Ideally sited in the building, this unit’s west-facing windows open to lush green space and gorgeous sunsets. The property includes a 50-gallon hot water heater (2024) that easily accommodates the jacuzzi tub in the luxury primary bath and soaking tub in the second bath. There is also a newer washer/dryer, (2024). The Nest thermostat adds to the home's comfort. When you walk into the unit you will be greeted by "Stan”. This fun statue can convey with the property, adding a unique touch to your new home. Residents benefit from two assigned parking spaces (#30 & #31), an extra storage cage and plenty of visitor parking located in the garage. The residents also appreciate the assurance of a well-managed association that is even responsible for window and unit door maintenance and replacement, a benefit not found in many condos. The building is wired for Comcast and WiFi, ensuring seamless connectivity. With large reserves, the association offers peace of mind regarding future upkeep. Situated just one mile from the Clarendon Metro and all that neighborhood's shops and restaurants, this property provides easy access to Washington, D.C., with exceptional access to Spout Run, I-66 and the GW Parkway. Mom's Organic Market and Safeway, as well as The Italian Store are just a few of the many grocery options close by. Enjoy all the amenities that Clarendon has to offer from a much more private, tranquil setting. Experience the perfect blend of luxury and location at 2801 Langston Blvd. #302, where modern amenities meet timeless elegance.
Zillow last checked: 8 hours ago
Listing updated: November 25, 2025 at 08:16am
Listed by:
Sarah Picot 202-251-5635,
Corcoran McEnearney,
Co-Listing Agent: Susan M Sarcone 703-795-6772,
Corcoran McEnearney
Bought with:
Anthony Ford, SP98378077
Long & Foster Real Estate, Inc.
Source: Bright MLS,MLS#: VAAR2062774
Facts & features
Interior
Bedrooms & bathrooms
- Bedrooms: 2
- Bathrooms: 2
- Full bathrooms: 2
- Main level bathrooms: 2
- Main level bedrooms: 2
Primary bedroom
- Features: Flooring - HardWood, Window Treatments, Walk-In Closet(s), Recessed Lighting, Attached Bathroom
- Level: Main
- Area: 169 Square Feet
- Dimensions: 13 x 13
Bedroom 2
- Features: Flooring - HardWood, Window Treatments
- Level: Main
- Area: 132 Square Feet
- Dimensions: 11 x 12
Primary bathroom
- Features: Soaking Tub, Bathroom - Jetted Tub, Bathroom - Stall Shower, Granite Counters
- Level: Main
- Area: 144 Square Feet
- Dimensions: 12 x 12
Bathroom 2
- Features: Bathroom - Tub Shower
- Level: Main
Dining room
- Features: Flooring - HardWood, Window Treatments
- Level: Main
- Area: 208 Square Feet
- Dimensions: 16 x 13
Kitchen
- Features: Granite Counters, Flooring - HardWood, Recessed Lighting
- Level: Main
- Area: 98 Square Feet
- Dimensions: 14 x 7
Living room
- Features: Flooring - HardWood, Fireplace - Gas, Window Treatments, Built-in Features
- Level: Main
- Area: 169 Square Feet
- Dimensions: 13 x 13
Other
- Features: Built-in Features, Flooring - HardWood, Window Treatments
- Level: Main
- Area: 98 Square Feet
- Dimensions: 14 x 7
Heating
- Forced Air, Natural Gas
Cooling
- Central Air, Electric
Appliances
- Included: Gas Water Heater
- Laundry: Has Laundry, Washer In Unit, Dryer In Unit, In Unit
Features
- Flooring: Hardwood
- Has basement: No
- Number of fireplaces: 1
- Fireplace features: Mantel(s), Gas/Propane
Interior area
- Total structure area: 1,530
- Total interior livable area: 1,530 sqft
- Finished area above ground: 1,530
- Finished area below ground: 0
Property
Parking
- Total spaces: 2
- Parking features: Underground, Assigned, Secured, Garage
- Garage spaces: 2
- Details: Assigned Parking, Assigned Space #: 30 & 31
Accessibility
- Accessibility features: Accessible Elevator Installed
Features
- Levels: One
- Stories: 1
- Pool features: None
- Has view: Yes
- View description: Trees/Woods, Street
Lot
- Features: Corner Lot/Unit
Details
- Additional structures: Above Grade, Below Grade
- Parcel number: 15007683
- Zoning: RA8-18
- Special conditions: Standard
Construction
Type & style
- Home type: Condo
- Architectural style: Traditional
- Property subtype: Condominium
- Attached to another structure: Yes
Materials
- Brick
Condition
- Excellent
- New construction: No
- Year built: 2006
Utilities & green energy
- Sewer: Public Sewer
- Water: Public
Community & neighborhood
Security
- Security features: Exterior Cameras, Main Entrance Lock, Security Gate, Security System
Location
- Region: Arlington
- Subdivision: Lyon Hill
HOA & financial
HOA
- Has HOA: No
- Amenities included: Elevator(s), Storage, Reserved/Assigned Parking, Security
- Services included: Common Area Maintenance, Management, Sewer, Trash, Water
- Association name: The Residences At Lyon Hill
Other fees
- Condo and coop fee: $1,075 monthly
Other
Other facts
- Listing agreement: Exclusive Right To Sell
- Ownership: Condominium
Price history
| Date | Event | Price |
|---|---|---|
| 11/24/2025 | Sold | $775,000-3%$507/sqft |
Source: | ||
| 10/26/2025 | Contingent | $799,000$522/sqft |
Source: | ||
| 9/23/2025 | Price change | $799,000-8.4%$522/sqft |
Source: | ||
| 9/3/2025 | Listed for sale | $872,000$570/sqft |
Source: | ||
Public tax history
Tax history is unavailable.
Neighborhood: North Highland
Nearby schools
GreatSchools rating
- 9/10Taylor Elementary SchoolGrades: PK-5Distance: 1.3 mi
- 7/10Dorothy Hamm MiddleGrades: 6-8Distance: 1 mi
- 6/10Washington Liberty High SchoolGrades: 9-12Distance: 1 mi
Schools provided by the listing agent
- District: Arlington County Public Schools
Source: Bright MLS. This data may not be complete. We recommend contacting the local school district to confirm school assignments for this home.
Get a cash offer in 3 minutes
Find out how much your home could sell for in as little as 3 minutes with a no-obligation cash offer.
Estimated market value
$775,100
Get a cash offer in 3 minutes
Find out how much your home could sell for in as little as 3 minutes with a no-obligation cash offer.
Estimated market value
$775,100

