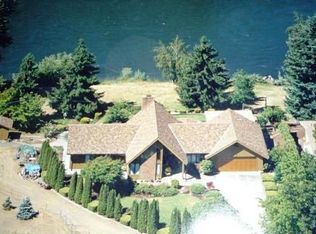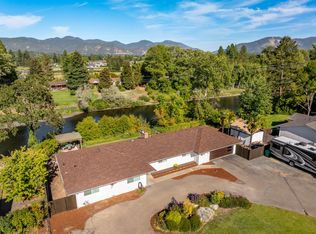Life on the Rogue River can be yours with this totally remodeled home. One acre River property that you can walk down too, water rights for irrigation and out of flood plain so insurance is reduced. This is a gated private entry and you drive into a paved area for quests, rv, boat or other toys. Kitchen with accent lighting and Granite. Tile and Carpet floors with wood burning efficient fireplace, knotty alder cabinets/doors and trim work throughout. The main house is 3beds and 2 full and one half bath. The Chief quarters is a complete guest qtrs. With one bath and kitchenette with its own entrance with on demand hot water. Perfect for a two family setup or guests! Covered patio that overlooks the Rogue River and a complete outdoor pool with 16 x 32 shop with heating and cooling. It should be as you won't be disappointed with this one of kind, immaculate river home. All information deemed accurate but not guaranteed and subject to change at any time.
This property is off market, which means it's not currently listed for sale or rent on Zillow. This may be different from what's available on other websites or public sources.

