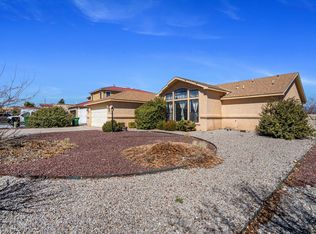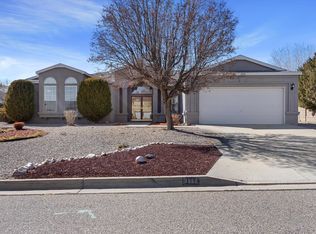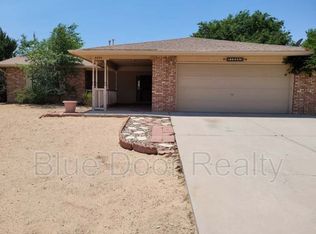Welcome to 2801 Manitou Spring Dr. SE. In the heart of Rio Rancho. Happy action fun awaits. This single story home has fresh paint, lots of natural light throughout, A/C, all hard surface flooring. No carpet in home. Kitchen has ample space. Kitchen windows face backyard and mountains. Enjoy the covered back porch looking at the spectacular views of the mountains and in-ground swimming pool and hot tub. Master suite has plenty of space. Master bath has separate garden tub and shower. Come see, then make this the next place you call home. Owner is a licensed NM real estate broker.
This property is off market, which means it's not currently listed for sale or rent on Zillow. This may be different from what's available on other websites or public sources.


