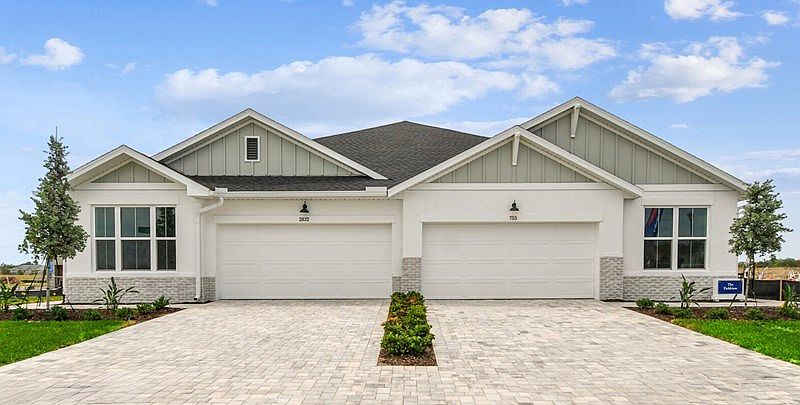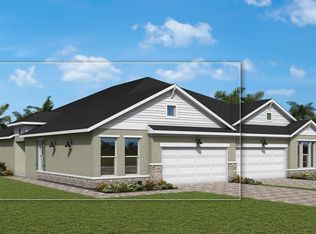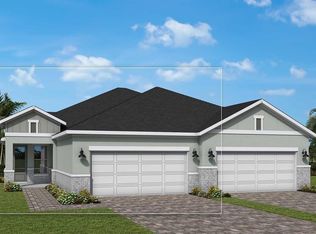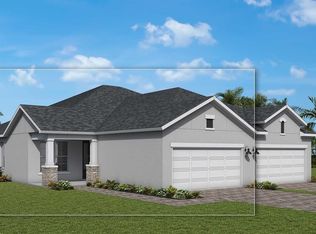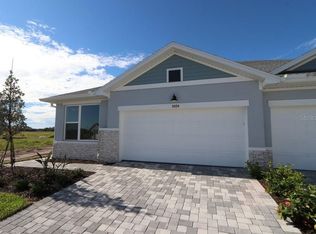2801 Marrakesh Ln, Sarasota, FL 34234
What's special
- 254 days |
- 71 |
- 3 |
Zillow last checked: 8 hours ago
Listing updated: December 07, 2025 at 03:07pm
Trenton Miller 716-949-5557,
WEEKLEY HOMES REALTY COMPANY

Travel times
Schedule tour
Select your preferred tour type — either in-person or real-time video tour — then discuss available options with the builder representative you're connected with.
Facts & features
Interior
Bedrooms & bathrooms
- Bedrooms: 2
- Bathrooms: 2
- Full bathrooms: 2
Primary bedroom
- Features: Walk-In Closet(s)
- Level: First
Bedroom 2
- Features: Built-in Closet
- Level: First
Den
- Level: First
Kitchen
- Level: First
Living room
- Level: First
Heating
- Natural Gas
Cooling
- Central Air
Appliances
- Included: Oven, Cooktop, Dishwasher, Microwave, Range
- Laundry: Electric Dryer Hookup, Gas Dryer Hookup, Laundry Room
Features
- Kitchen/Family Room Combo, Split Bedroom, Tray Ceiling(s), Walk-In Closet(s)
- Flooring: Carpet, Laminate, Tile
- Has fireplace: No
Interior area
- Total structure area: 2,054
- Total interior livable area: 1,447 sqft
Property
Parking
- Total spaces: 2
- Parking features: Garage - Attached
- Attached garage spaces: 2
Features
- Levels: One
- Stories: 1
- Exterior features: Lighting, Sidewalk
Lot
- Size: 4,585 Square Feet
Details
- Parcel number: 0027160040
- Special conditions: None
Construction
Type & style
- Home type: SingleFamily
- Property subtype: Villa
Materials
- Block, Stucco, Wood Frame
- Foundation: Slab
- Roof: Shingle
Condition
- Under Construction
- New construction: Yes
- Year built: 2025
Details
- Builder model: The Searidge
- Builder name: David Weekley Homes
Utilities & green energy
- Sewer: Public Sewer
- Water: Public
- Utilities for property: Electricity Connected, Natural Gas Connected, Public, Water Connected
Community & HOA
Community
- Features: Dog Park, Fitness Center, Pool
- Subdivision: Gracewater at Sarasota
HOA
- Has HOA: Yes
- Amenities included: Pickleball Court(s)
- HOA fee: $115 monthly
- HOA name: Gracewater of Sarasota Association
- Pet fee: $0 monthly
Location
- Region: Sarasota
Financial & listing details
- Price per square foot: $318/sqft
- Tax assessed value: $170,300
- Annual tax amount: $3,045
- Date on market: 3/31/2025
- Cumulative days on market: 254 days
- Ownership: Fee Simple
- Total actual rent: 0
- Electric utility on property: Yes
- Road surface type: Asphalt
About the community
Starting rate as low as 3.99%*
Starting rate as low as 3.99%*. Offer valid September, 1, 2025 to December, 24, 2025.Source: David Weekley Homes
9 homes in this community
Available homes
| Listing | Price | Bed / bath | Status |
|---|---|---|---|
Current home: 2801 Marrakesh Ln | $459,990 | 2 bed / 2 bath | Available |
| 2824 Marrakesh Ln | $454,990 | 2 bed / 2 bath | Available |
| 2821 Marrakesh Ln | $465,990 | 2 bed / 2 bath | Available |
| 2809 Marrakesh Ln | $469,990 | 2 bed / 2 bath | Available |
| 2829 Marrakesh Ln | $469,990 | 2 bed / 2 bath | Available |
| 2817 Marrakesh Ln | $489,990 | 2 bed / 2 bath | Available |
| 2825 Marrakesh Ln | $499,990 | 2 bed / 2 bath | Available |
| 2836 Marrakesh Ln | $524,990 | 3 bed / 2 bath | Available |
| 2840 Marrakesh Ln | $449,990 | 3 bed / 2 bath | Pending |
Source: David Weekley Homes
Contact builder

By pressing Contact builder, you agree that Zillow Group and other real estate professionals may call/text you about your inquiry, which may involve use of automated means and prerecorded/artificial voices and applies even if you are registered on a national or state Do Not Call list. You don't need to consent as a condition of buying any property, goods, or services. Message/data rates may apply. You also agree to our Terms of Use.
Learn how to advertise your homesEstimated market value
$456,300
$433,000 - $479,000
Not available
Price history
| Date | Event | Price |
|---|---|---|
| 9/24/2025 | Price change | $459,990-3%$318/sqft |
Source: | ||
| 5/6/2025 | Price change | $473,990-4%$328/sqft |
Source: | ||
| 3/31/2025 | Listed for sale | $493,990$341/sqft |
Source: | ||
Public tax history
| Year | Property taxes | Tax assessment |
|---|---|---|
| 2025 | -- | $170,300 +70% |
| 2024 | $3,172 | $100,200 |
| 2023 | -- | -- |
Find assessor info on the county website
Monthly payment
Neighborhood: North Sarasota
Nearby schools
GreatSchools rating
- 4/10Emma E. Booker Elementary SchoolGrades: PK-5Distance: 0.7 mi
- 5/10Booker Middle SchoolGrades: 6-8Distance: 0.5 mi
- 3/10Booker High SchoolGrades: 9-12Distance: 1.5 mi
Schools provided by the builder
- Elementary: Emma Booker Elementary School
- Middle: Booker Middle School
- High: Booker High School
- District: Sarasota County Schools
Source: David Weekley Homes. This data may not be complete. We recommend contacting the local school district to confirm school assignments for this home.
