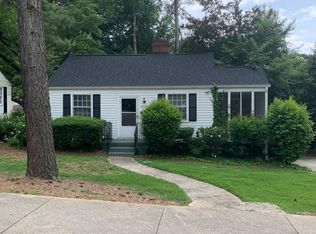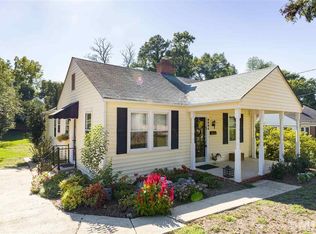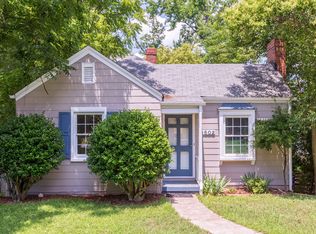Charming cottage framed by gently sloping, corner lot in Wayland Heights - gracious living room with fireplace and access to covered side porch - sun-drenched dining room adjoins galley kitchen with tile floor - plantation shutters / molding upgrades - rear patio area with detached shed - house needs work but is priced accordingly - refrigerator / washer + dryer are negotiable - across the street from Oberlin Middle School and a short walk to Glenwood Village S/C - better hurry!
This property is off market, which means it's not currently listed for sale or rent on Zillow. This may be different from what's available on other websites or public sources.


