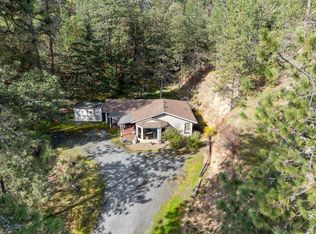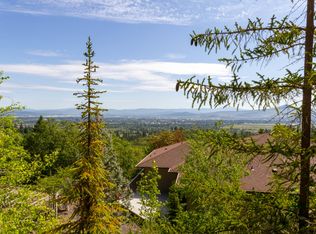Closed
$975,000
2801 Old Military Rd, Central Point, OR 97502
4beds
3baths
4,521sqft
Single Family Residence
Built in 1995
10.16 Acres Lot
$975,800 Zestimate®
$216/sqft
$3,460 Estimated rent
Home value
$975,800
$898,000 - $1.05M
$3,460/mo
Zestimate® history
Loading...
Owner options
Explore your selling options
What's special
First time on the market! Nestled on 10.16 very private acres that back up to BLM land, this meticulously cared for home is a rare find. Boasting 4 beds, 3 full baths & 4521 sq ft . You'll be awestruck by the panoramic views from every corner provided by an abundance of windows that flood the home w/ natural light. You'll love the spacious kitchen, featuring double ovens, big island w/ cooktop, prep sink & a large window framing the breathtaking views. Enjoy outdoor entertaining on the deck, perfect for hosting gatherings w/ family & friends. Inside you'll find vaulted ceilings w/ log beams sourced from the property, a wood-burning fireplace w/ river rock surround, beautiful hardwood floors, tile entry & formal + informal dining. Master has a private balcony & tray ceilings while 2 addl bedrooms come complete w/ built-in desks & a Jack & Jill bath. Oversized 2 car garage + addl one car garage w/ a workshop & bonus rm. Don't miss this exceptional home!
Zillow last checked: 8 hours ago
Listing updated: May 01, 2025 at 04:10pm
Listed by:
John L. Scott Medford 541-890-8714
Bought with:
Windermere Van Vleet & Assoc2
Source: Oregon Datashare,MLS#: 220190833
Facts & features
Interior
Bedrooms & bathrooms
- Bedrooms: 4
- Bathrooms: 3
Heating
- Heat Pump
Cooling
- Heat Pump
Appliances
- Included: Cooktop, Disposal, Double Oven, Dryer, Microwave, Refrigerator, Washer
Features
- Built-in Features, Ceiling Fan(s), Central Vacuum, Double Vanity, Kitchen Island, Linen Closet, Vaulted Ceiling(s)
- Flooring: Carpet, Hardwood, Tile
- Windows: Double Pane Windows, Garden Window(s), Skylight(s)
- Basement: Partial
- Has fireplace: Yes
- Fireplace features: Wood Burning
- Common walls with other units/homes: No Common Walls
Interior area
- Total structure area: 4,521
- Total interior livable area: 4,521 sqft
Property
Parking
- Total spaces: 3
- Parking features: Attached, Garage Door Opener, RV Access/Parking, Workshop in Garage
- Attached garage spaces: 3
Features
- Levels: Two
- Stories: 2
- Patio & porch: Deck
- Spa features: Bath
- Has view: Yes
- View description: Mountain(s), Panoramic, Territorial, Valley
Lot
- Size: 10.16 Acres
- Features: Garden, Sloped, Wooded
Details
- Additional structures: Poultry Coop, Shed(s)
- Parcel number: 10497429
- Zoning description: RR-5
- Special conditions: Standard
Construction
Type & style
- Home type: SingleFamily
- Architectural style: Other
- Property subtype: Single Family Residence
Materials
- Frame
- Foundation: Concrete Perimeter
- Roof: Tile
Condition
- New construction: No
- Year built: 1995
Utilities & green energy
- Sewer: Septic Tank
- Water: Well
Community & neighborhood
Security
- Security features: Carbon Monoxide Detector(s), Smoke Detector(s)
Location
- Region: Central Point
Other
Other facts
- Listing terms: Cash,Conventional
- Road surface type: Paved
Price history
| Date | Event | Price |
|---|---|---|
| 5/1/2025 | Sold | $975,000-11.4%$216/sqft |
Source: | ||
| 3/21/2025 | Pending sale | $1,100,000$243/sqft |
Source: | ||
| 10/9/2024 | Listed for sale | $1,100,000$243/sqft |
Source: | ||
Public tax history
| Year | Property taxes | Tax assessment |
|---|---|---|
| 2024 | $8,886 +3.1% | $689,977 +3% |
| 2023 | $8,617 +2.5% | $669,886 |
| 2022 | $8,406 +2.6% | $669,886 +3% |
Find assessor info on the county website
Neighborhood: 97502
Nearby schools
GreatSchools rating
- 7/10Jacksonville Elementary SchoolGrades: K-6Distance: 2.7 mi
- 2/10Mcloughlin Middle SchoolGrades: 6-8Distance: 4.4 mi
- 6/10South Medford High SchoolGrades: 9-12Distance: 5 mi
Schools provided by the listing agent
- Elementary: Jacksonville Elem
- Middle: McLoughlin Middle
- High: South Medford High
Source: Oregon Datashare. This data may not be complete. We recommend contacting the local school district to confirm school assignments for this home.
Get pre-qualified for a loan
At Zillow Home Loans, we can pre-qualify you in as little as 5 minutes with no impact to your credit score.An equal housing lender. NMLS #10287.

