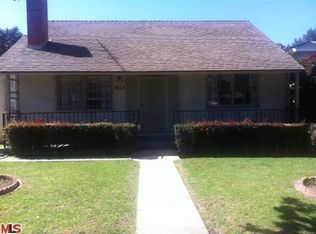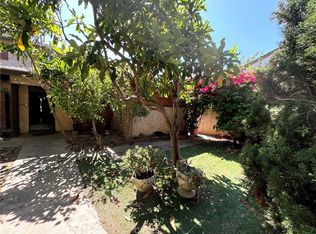Sold for $1,650,000 on 09/21/23
$1,650,000
2801 Overland Ave, Los Angeles, CA 90064
5beds
2,588sqft
SingleFamily
Built in 1945
7,352 Square Feet Lot
$2,373,100 Zestimate®
$638/sqft
$8,295 Estimated rent
Home value
$2,373,100
$2.09M - $2.68M
$8,295/mo
Zestimate® history
Loading...
Owner options
Explore your selling options
What's special
Remodeled home with unique floor plan, updated and ready for the new school year. Formal living room and dining room each with fireplace. Hardwood floors throughout the home. Kitchen is remodeled with granite, island and new stainless steel appliances including laundry. First floor suite could be a master bedroom suite or in-law suite. Also potential home office space. Upstairs master bedroom suite and family bedrooms. Four updated bathrooms. Dual-paned windows and plantation shutters. Gazebo area in backyard for family BBQ's. Close proximity to great schools, movies and shopping on Pico Blvd. Easy access to the 10 freeway for your daily commute.
Facts & features
Interior
Bedrooms & bathrooms
- Bedrooms: 5
- Bathrooms: 4
- Full bathrooms: 3
- 3/4 bathrooms: 1
Heating
- Wall, Gas
Cooling
- Central
Appliances
- Included: Dishwasher, Dryer, Garbage disposal, Microwave, Refrigerator, Washer
Features
- Flooring: Hardwood
- Has fireplace: Yes
Interior area
- Total interior livable area: 2,588 sqft
Property
Parking
- Total spaces: 2
Features
- Exterior features: Stucco
Lot
- Size: 7,352 sqft
Details
- Parcel number: 4255011001
Construction
Type & style
- Home type: SingleFamily
- Architectural style: Conventional
Condition
- Year built: 1945
Community & neighborhood
Location
- Region: Los Angeles
Other
Other facts
- Amenities \ None
- Architecture Style: Contemporary
- AssociationPetRules \ Call For Rules
- Central Air Conditioning
- County \ Los Angeles
- Equipment \ Alarm System
- Flooring: Hardwood
- GuestHouse \ None
- Heating system: Central
- Jack And Jill
- Laundry \ In Closet
- LeaseTerms \ 1+Year
- ListingArea \ Cheviot Hills - Rancho Park
- ListingStatus \ Active
- Location \ County \ Los Angeles
- Lot \ SourceLotSizeArea \ Vendor Enhanced
- MLS Listing ID: 17246774
- MLS Name: CLAW ZDD (CLAW ZDD)
- MLSID \ The Combined Los Angeles\Westside MLS
- Other Building Features \ SecurityFeatures \ Carbon Monoxide Detector(s)
- Other \ AssociationPetRules \ Call For Rules
- Other \ Equipment \ Alarm System
- Other \ Laundry \ In Closet
- Other \ LeaseTerms \ 1+Year
- Other \ ListingArea \ Cheviot Hills - Rancho Park
- Other \ ListingStatus \ Active
- Other \ MLSID \ The Combined Los Angeles/Westside MLS
- Other \ PropertyCondition \ Updated/Remodeled
- Other \ SourceLivingArea \ Vendor Enhanced
- ParkingGarage \ Garage - 2 Car
- PoolDescription \ None
- PropertyCondition \ Updated\Remodeled
- PropertyType \ Residential Lease
- SecurityFeatures \ Carbon Monoxide Detector(s)
- SingleFamilyOrApt \ Single Family
- SourceLivingArea \ Vendor Enhanced
- SourceLotSizeArea \ Vendor Enhanced
- Type and Style \ PropertyType \ Residential Lease
- Type and Style \ SingleFamilyOrApt \ Single Family
- ViewDescription \ None
Price history
| Date | Event | Price |
|---|---|---|
| 9/21/2023 | Sold | $1,650,000-8.3%$638/sqft |
Source: Public Record | ||
| 9/6/2023 | Pending sale | $1,800,000$696/sqft |
Source: | ||
| 8/28/2023 | Contingent | $1,800,000$696/sqft |
Source: | ||
| 8/17/2023 | Price change | $1,800,000-5.3%$696/sqft |
Source: | ||
| 7/20/2023 | Price change | $1,900,000-5%$734/sqft |
Source: | ||
Public tax history
| Year | Property taxes | Tax assessment |
|---|---|---|
| 2025 | $20,475 +1.1% | $1,683,000 +2% |
| 2024 | $20,255 -7.4% | $1,650,000 -7.6% |
| 2023 | $21,868 +4.9% | $1,784,826 +2% |
Find assessor info on the county website
Neighborhood: Cheviot Hills
Nearby schools
GreatSchools rating
- 8/10Overland Avenue Elementary SchoolGrades: K-5Distance: 0.2 mi
- 7/10Palms Middle SchoolGrades: 6-8Distance: 0.8 mi
- 7/10Alexander Hamilton Senior High SchoolGrades: 9-12Distance: 1.6 mi
Schools provided by the listing agent
- Elementary: www.greatschools.org
- Middle: www.greatschools.org
- High: www.greatshools.org
Source: The MLS. This data may not be complete. We recommend contacting the local school district to confirm school assignments for this home.
Get a cash offer in 3 minutes
Find out how much your home could sell for in as little as 3 minutes with a no-obligation cash offer.
Estimated market value
$2,373,100
Get a cash offer in 3 minutes
Find out how much your home could sell for in as little as 3 minutes with a no-obligation cash offer.
Estimated market value
$2,373,100

