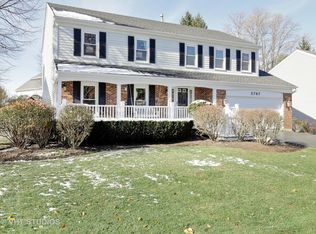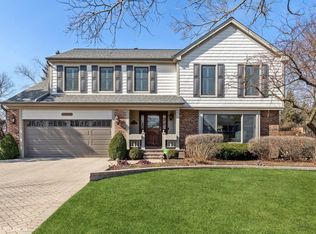Gorgeous home with clean and neutral Pottery Barn look throughout! Lovely updated kitchen with cream color cabinets, new beautiful granite counters, island and new stainless steel stove. Kitchen opens to Family Room with custom surround fireplace and built-in cabinets. Wood floor in Family Room and Dining Room. Skylight. Newly painted and neutral throughout entire home. New roof, large gutters and shutters. Newer windows and a/c. Maintenance free soffit, fascia and window trim. White 6 panel interior doors and trim. Custom window treatments in Kitchen and Family Room. Inviting front porch. Large, private yard with deck. Fremd HS!
This property is off market, which means it's not currently listed for sale or rent on Zillow. This may be different from what's available on other websites or public sources.


