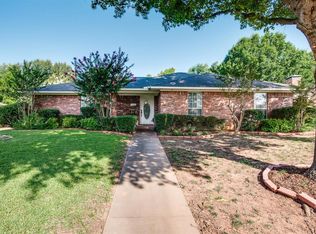Sold on 02/10/23
Price Unknown
2801 Pyramid Cir, Denison, TX 75020
4beds
2,337sqft
Single Family Residence
Built in 1984
0.45 Acres Lot
$-- Zestimate®
$--/sqft
$2,161 Estimated rent
Home value
Not available
Estimated sales range
Not available
$2,161/mo
Zestimate® history
Loading...
Owner options
Explore your selling options
What's special
Step into this charmer and enjoy a unique, one of a kind home. Built with a family in mind, this home sits on a cul-de-sac with an EXPANSIVE corner lot with all the space to play, at just under a half acre! You'll love the updates the recent owner has completed including the backyard play space for some very busy kiddos. Newly painted cabinets, granite and updated flooring make this 80's beauty current and modern. The location can't be beat in this spectacular area of Denison and its super close access to Hwy 75, just 8 minutes from the new TI facility in Sherman. Looking for a little extra space in the garage? This one has both width and depth to fit all of your outdoor toys and tools. The upstairs playroom is just right for your kiddos, a media room, workspace and just great storage! You pick! All bedrooms are generous in size with lots of storage throughout the house. Be prepared to fall in love!
Zillow last checked: 8 hours ago
Listing updated: February 11, 2023 at 06:19am
Listed by:
Christy Oakes 0639320 972-396-9100,
RE/MAX Four Corners 972-396-9100
Bought with:
Caitlin Stowers
Texoma Premier Properties
Source: NTREIS,MLS#: 20225136
Facts & features
Interior
Bedrooms & bathrooms
- Bedrooms: 4
- Bathrooms: 2
- Full bathrooms: 2
Primary bedroom
- Level: First
- Dimensions: 15 x 14
Bedroom
- Level: Second
- Dimensions: 14 x 13
Bedroom
- Level: Second
- Dimensions: 12 x 12
Bedroom
- Level: Second
- Dimensions: 14 x 12
Bathroom
- Features: Dual Sinks
- Level: First
Bathroom
- Level: Second
Dining room
- Level: First
- Dimensions: 14 x 13
Game room
- Level: Second
- Dimensions: 27 x 11
Kitchen
- Features: Built-in Features, Granite Counters, Kitchen Island, Pantry, Utility Room, Utility Sink
- Level: First
- Dimensions: 14 x 13
Living room
- Features: Fireplace
- Level: First
- Dimensions: 19 x 15
Heating
- Central, Natural Gas
Cooling
- Central Air, Ceiling Fan(s)
Appliances
- Included: Dishwasher, Electric Cooktop, Electric Oven, Disposal, Microwave
- Laundry: Laundry Chute, Washer Hookup, Electric Dryer Hookup, Laundry in Utility Room
Features
- Built-in Features, Granite Counters, High Speed Internet, Kitchen Island, Cable TV, Wired for Sound
- Flooring: Carpet, Luxury Vinyl, Luxury VinylPlank, Simulated Wood
- Windows: Window Coverings
- Has basement: No
- Number of fireplaces: 1
- Fireplace features: Insert, Gas Log, Masonry
Interior area
- Total interior livable area: 2,337 sqft
Property
Parking
- Total spaces: 2
- Parking features: Door-Multi, Garage, Garage Door Opener, Kitchen Level, Oversized, Garage Faces Side
- Attached garage spaces: 2
Features
- Levels: Two
- Stories: 2
- Patio & porch: Covered
- Pool features: None, Community
- Fencing: Chain Link,Privacy,Wood
Lot
- Size: 0.45 Acres
- Features: Back Yard, Corner Lot, Cul-De-Sac, Lawn, Landscaped, Subdivision, Few Trees
Details
- Parcel number: 150974
Construction
Type & style
- Home type: SingleFamily
- Architectural style: Traditional,Detached
- Property subtype: Single Family Residence
Materials
- Brick
- Foundation: Slab
- Roof: Composition
Condition
- Year built: 1984
Utilities & green energy
- Sewer: Public Sewer
- Water: Public
- Utilities for property: Electricity Available, Electricity Connected, Natural Gas Available, Overhead Utilities, Sewer Available, Separate Meters, Water Available, Cable Available
Community & neighborhood
Security
- Security features: Carbon Monoxide Detector(s), Fire Alarm, Smoke Detector(s)
Community
- Community features: Lake, Park, Pool, Trails/Paths, Curbs
Location
- Region: Denison
- Subdivision: Park West
Other
Other facts
- Listing terms: Cash,Conventional,FHA,VA Loan
Price history
| Date | Event | Price |
|---|---|---|
| 9/30/2025 | Listing removed | $370,000$158/sqft |
Source: NTREIS #20746189 | ||
| 6/2/2025 | Price change | $370,000-3.9%$158/sqft |
Source: NTREIS #20746189 | ||
| 2/27/2025 | Price change | $385,000-2.5%$165/sqft |
Source: NTREIS #20746189 | ||
| 10/4/2024 | Listed for sale | $395,000+19.7%$169/sqft |
Source: NTREIS #20746189 | ||
| 2/10/2023 | Sold | -- |
Source: NTREIS #20225136 | ||
Public tax history
| Year | Property taxes | Tax assessment |
|---|---|---|
| 2025 | -- | $377,389 +4.4% |
| 2024 | $8,400 +34.6% | $361,549 +7.5% |
| 2023 | $6,243 | $336,264 +35.7% |
Find assessor info on the county website
Neighborhood: 75020
Nearby schools
GreatSchools rating
- 7/10Hyde Park Elementary SchoolGrades: PK-4Distance: 1 mi
- 4/10Henry Scott MiddleGrades: 7-8Distance: 1.6 mi
- 5/10Denison High SchoolGrades: 9-12Distance: 4.7 mi
Schools provided by the listing agent
- Elementary: Hyde Park
- Middle: Henry Scott
- High: Denison
- District: Denison ISD
Source: NTREIS. This data may not be complete. We recommend contacting the local school district to confirm school assignments for this home.
