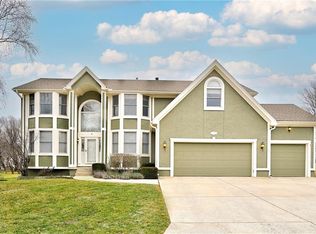Sold
Price Unknown
2801 SW 14th St, Lees Summit, MO 64081
4beds
2,586sqft
Single Family Residence
Built in 1994
0.33 Acres Lot
$467,200 Zestimate®
$--/sqft
$2,719 Estimated rent
Home value
$467,200
$444,000 - $491,000
$2,719/mo
Zestimate® history
Loading...
Owner options
Explore your selling options
What's special
Welcome to this stunning home located in Longview Farms, a well-established and highly sought-after neighborhood. Situated on a corner lot in a quiet cul-de-sac, this home offers the perfect combination of privacy and convenience.
The kitchen and master bath have been beautifully updated, adding a modern touch to this classic home. With an unfinished basement, there's plenty of space for storage or the opportunity to create your own unique space.
Enjoy outdoor living on the patio, perfect for sitting and entertaining friends and family. Whether you're looking for a peaceful retreat or a space to entertain, this home has it all.
Located in one of the most desirable neighborhoods in the area, this home won't be on the market for long. Don't miss out on the opportunity to make this your dream home! Schedule a showing today and experience the best of Longview Farms living for yourself.
Zillow last checked: 8 hours ago
Listing updated: June 20, 2023 at 08:26am
Listing Provided by:
Mary Drake 816-679-6577,
RE/MAX Heritage,
Andy Drake 573-864-5434,
RE/MAX Heritage
Bought with:
Susie Gale, 2012001962
Worth Clark Realty
Source: Heartland MLS as distributed by MLS GRID,MLS#: 2429243
Facts & features
Interior
Bedrooms & bathrooms
- Bedrooms: 4
- Bathrooms: 3
- Full bathrooms: 2
- 1/2 bathrooms: 1
Primary bedroom
- Features: Carpet, Ceiling Fan(s)
- Level: Upper
- Dimensions: 21 x 15
Bedroom 2
- Features: All Carpet, Ceiling Fan(s)
- Level: Upper
- Dimensions: 13 x 12
Bedroom 3
- Features: All Carpet, Built-in Features, Ceiling Fan(s)
- Level: Upper
- Dimensions: 12 x 11
Bedroom 4
- Features: Carpet, Ceiling Fan(s)
- Level: Upper
- Dimensions: 12 x 11
Primary bathroom
- Features: Double Vanity, Luxury Vinyl, Separate Shower And Tub, Walk-In Closet(s)
- Level: Upper
- Dimensions: 13 x 12
Bathroom 2
- Features: Double Vanity, Linoleum, Shower Over Tub
- Level: Upper
- Dimensions: 10 x 12
Breakfast room
- Features: Wood Floor
- Level: Main
- Dimensions: 14 x 9
Dining room
- Features: Wood Floor
- Level: Main
- Dimensions: 13 x 11
Half bath
- Features: Ceramic Tiles, Granite Counters
- Level: Main
- Dimensions: 3 x 7
Kitchen
- Features: Granite Counters, Wood Floor
- Level: Main
- Dimensions: 16 x 15
Laundry
- Features: Built-in Features, Linoleum
- Level: Main
- Dimensions: 10 x 6
Living room
- Features: Built-in Features, Carpet, Ceiling Fan(s), Fireplace
- Level: Main
- Dimensions: 16 x 13
Office
- Features: Wood Floor
- Level: Main
- Dimensions: 11 x 11
Heating
- Natural Gas
Cooling
- Electric
Appliances
- Included: Dishwasher, Disposal
- Laundry: Main Level, Off The Kitchen
Features
- Ceiling Fan(s), Central Vacuum, Kitchen Island, Painted Cabinets, Vaulted Ceiling(s), Walk-In Closet(s)
- Flooring: Carpet, Wood
- Basement: Full,Unfinished
- Number of fireplaces: 2
- Fireplace features: Family Room, Gas Starter
Interior area
- Total structure area: 2,586
- Total interior livable area: 2,586 sqft
- Finished area above ground: 2,586
Property
Parking
- Total spaces: 3
- Parking features: Attached, Garage Faces Front
- Attached garage spaces: 3
Lot
- Size: 0.33 Acres
Details
- Parcel number: 62910022800000000
Construction
Type & style
- Home type: SingleFamily
- Architectural style: Traditional
- Property subtype: Single Family Residence
Materials
- Stucco & Frame, Wood Siding
- Roof: Composition
Condition
- Year built: 1994
Utilities & green energy
- Sewer: Public Sewer
- Water: Public
Community & neighborhood
Location
- Region: Lees Summit
- Subdivision: Longview Farm
HOA & financial
HOA
- Has HOA: Yes
- HOA fee: $80 monthly
- Association name: Longview Farms HOA
Other
Other facts
- Listing terms: Cash,Conventional,FHA,VA Loan
- Ownership: Private
Price history
| Date | Event | Price |
|---|---|---|
| 6/20/2023 | Sold | -- |
Source: | ||
| 5/7/2023 | Pending sale | $435,000$168/sqft |
Source: | ||
| 5/7/2023 | Contingent | $435,000$168/sqft |
Source: | ||
| 5/4/2023 | Listed for sale | $435,000$168/sqft |
Source: | ||
Public tax history
| Year | Property taxes | Tax assessment |
|---|---|---|
| 2024 | $5,982 +0.7% | $82,840 |
| 2023 | $5,938 +37.3% | $82,840 +54.6% |
| 2022 | $4,325 -2% | $53,580 |
Find assessor info on the county website
Neighborhood: 64081
Nearby schools
GreatSchools rating
- 5/10Longview Farm Elementary SchoolGrades: K-5Distance: 0.8 mi
- 7/10Pleasant Lea Middle SchoolGrades: 6-8Distance: 2.8 mi
- 9/10Lee's Summit West High SchoolGrades: 9-12Distance: 2.6 mi
Schools provided by the listing agent
- Elementary: Longview Farms
- Middle: Summit Lakes
- High: Lee's Summit West
Source: Heartland MLS as distributed by MLS GRID. This data may not be complete. We recommend contacting the local school district to confirm school assignments for this home.
Get a cash offer in 3 minutes
Find out how much your home could sell for in as little as 3 minutes with a no-obligation cash offer.
Estimated market value
$467,200
Get a cash offer in 3 minutes
Find out how much your home could sell for in as little as 3 minutes with a no-obligation cash offer.
Estimated market value
$467,200
