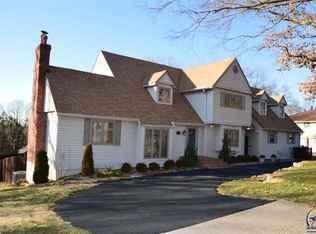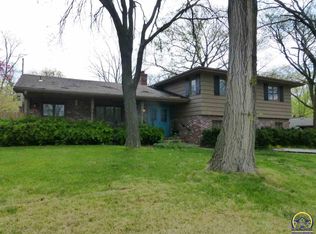Sold on 07/28/25
Price Unknown
2801 SW Plass Ave, Topeka, KS 66611
5beds
3,091sqft
Single Family Residence, Residential
Built in 1967
0.39 Acres Lot
$398,100 Zestimate®
$--/sqft
$2,399 Estimated rent
Home value
$398,100
$342,000 - $462,000
$2,399/mo
Zestimate® history
Loading...
Owner options
Explore your selling options
What's special
Located in the charming Knollwood neighborhood, this 5 bedroom/4 bath walkout ranch has all the room you need. Complete with family room (fireplace), formal living room, formal dining room and recently updated kitchen perfect for entertaining. The floorplan includes a separate living area with bedroom, bath, den, and extra closet perfect for extended family. Relax and watch the sun set from the stunning sun porch, hot tub or deck. Located close to the Shunga Park and Shunga trails for great exercise opportunities. It’s a must see to appreciate!
Zillow last checked: 8 hours ago
Listing updated: August 04, 2025 at 06:59am
Listed by:
Misty Kooser 785-289-6080,
Countrywide Realty, Inc.
Bought with:
Dylan Carden, 00251595
TopCity Realty, LLC
John Carden, SP00243734
TopCity Realty, LLC
Source: Sunflower AOR,MLS#: 239621
Facts & features
Interior
Bedrooms & bathrooms
- Bedrooms: 5
- Bathrooms: 4
- Full bathrooms: 4
Primary bedroom
- Level: Main
- Area: 180
- Dimensions: 12x15
Bedroom 2
- Level: Main
- Area: 132
- Dimensions: 11x12
Bedroom 3
- Level: Main
- Area: 144
- Dimensions: 12x12
Bedroom 4
- Level: Main
- Area: 110
- Dimensions: 10x11
Bedroom 6
- Level: Main
- Dimensions: 11x13 (office)
Other
- Level: Basement
- Area: 210
- Dimensions: 14x15
Dining room
- Level: Main
- Area: 168
- Dimensions: 12x14
Family room
- Level: Main
- Area: 320
- Dimensions: 16x20
Great room
- Level: Main
- Area: 171
- Dimensions: 9x19
Kitchen
- Level: Main
- Area: 156
- Dimensions: 12x13
Laundry
- Level: Basement
Living room
- Level: Main
- Area: 266
- Dimensions: 14x19
Recreation room
- Level: Basement
- Area: 238
- Dimensions: 14x17
Heating
- Natural Gas
Cooling
- Central Air
Appliances
- Included: Gas Range, Dishwasher, Disposal
- Laundry: In Basement
Features
- Flooring: Hardwood, Ceramic Tile, Carpet
- Doors: Storm Door(s)
- Windows: Storm Window(s)
- Basement: Concrete,Walk-Out Access
- Number of fireplaces: 1
- Fireplace features: One, Wood Burning, Family Room
Interior area
- Total structure area: 3,091
- Total interior livable area: 3,091 sqft
- Finished area above ground: 2,491
- Finished area below ground: 600
Property
Parking
- Total spaces: 2
- Parking features: Attached, Auto Garage Opener(s)
- Attached garage spaces: 2
Features
- Patio & porch: Covered, Deck
- Has spa: Yes
- Spa features: Heated
Lot
- Size: 0.39 Acres
Details
- Parcel number: R47886
- Special conditions: Standard,Arm's Length
Construction
Type & style
- Home type: SingleFamily
- Architectural style: Ranch
- Property subtype: Single Family Residence, Residential
Materials
- Roof: Composition
Condition
- Year built: 1967
Utilities & green energy
- Water: Public
Community & neighborhood
Location
- Region: Topeka
- Subdivision: Knollwood
Price history
| Date | Event | Price |
|---|---|---|
| 7/28/2025 | Sold | -- |
Source: | ||
| 6/30/2025 | Pending sale | $399,000$129/sqft |
Source: | ||
| 6/17/2025 | Price change | $399,000-5%$129/sqft |
Source: | ||
| 6/2/2025 | Listed for sale | $419,900+75%$136/sqft |
Source: | ||
| 8/13/2013 | Listing removed | $239,900$78/sqft |
Source: Coldwell Banker Griffith & Blair American Home #173371 | ||
Public tax history
| Year | Property taxes | Tax assessment |
|---|---|---|
| 2025 | -- | $41,688 +5% |
| 2024 | $5,740 +4.2% | $39,703 +6% |
| 2023 | $5,508 +7.5% | $37,456 +11% |
Find assessor info on the county website
Neighborhood: 66611
Nearby schools
GreatSchools rating
- 5/10Jardine ElementaryGrades: PK-5Distance: 0.7 mi
- 6/10Jardine Middle SchoolGrades: 6-8Distance: 0.7 mi
- 5/10Topeka High SchoolGrades: 9-12Distance: 2.3 mi
Schools provided by the listing agent
- Elementary: Jardine Elementary School/USD 501
- Middle: Jardine Middle School/USD 501
- High: Topeka High School/USD 501
Source: Sunflower AOR. This data may not be complete. We recommend contacting the local school district to confirm school assignments for this home.

