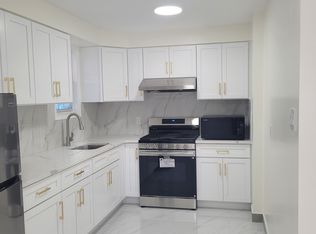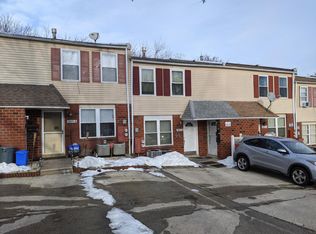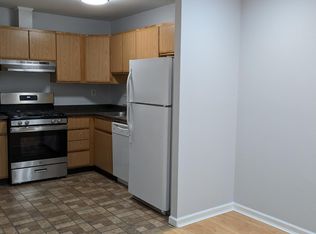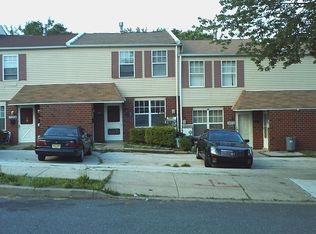Welcome home to this inviting 924 sq. ft. apartment offering comfort, space, and convenience in a peaceful neighborhood setting. This well-maintained home features bright interiors, central heating and cooling, and expansive fenced side and back yards ideal for relaxing, gardening, or entertaining guests. Open House: We will be hosting an open house on Nov 15 from 10 AM to 5 PM and we hope to see you there. Interior Features Two generously sized bedrooms with ample closet space Full bathroom with bathtub and amenities Eat-in kitchen equipped with refrigerator, stove, oven, and ventilation fan Separate living and dining areas offering flexible layout options Central air conditioning, efficient gas heating, and a new water boiler for year-round comfort Additional storage room and attic for extra convenience Exterior Features Private front-yard parking Fully fenced side and back yards, providing both space and privacy Energy-efficient double-pane windows throughout for warmth and quiet Utilities & Terms Water usage charge at fixed rate of $75/month No smoking and no pets permitted Application Requirements Previous landlord reference Credit check Eviction and criminal background checks Verifiable proof of income This apartment is perfect for those seeking a fresh, move-in-ready home that combines indoor comfort with generous outdoor living space. Open House: We will be hosting an open house this Saturday (Nov 1) and Sunday (Nov 2) from 10:00 AM to 4:00 PM, and we hope to see you there. One Year lease with option to renew for another year Tenants responsible for gas and electricity; fixed rate of $75/month for water usage. Landlord pays for cutting grass. Move-in: First month, Last month and Security deposit of one month each (Total: $3,600)
This property is off market, which means it's not currently listed for sale or rent on Zillow. This may be different from what's available on other websites or public sources.



