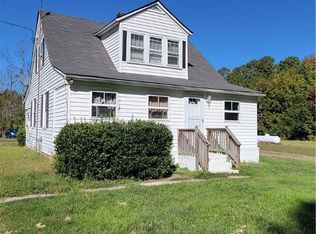Perfectly maintained & well adorned four bedroom, two bath beauty. Large well-lit rooms, much storage, many electrical outlets. The master suite has its own deck, a sitting room, a master bath with shower, jetted tub, & double vanity. Outdoors boasts a second deck, a front porch, many GFCIs & water hose bibs, flower gardens, a variety of flowering trees, sunny vegetable gardens, berry patches, grape arbor, wooded walking paths, lighting. 4.75 acres and a must see.
This property is off market, which means it's not currently listed for sale or rent on Zillow. This may be different from what's available on other websites or public sources.
