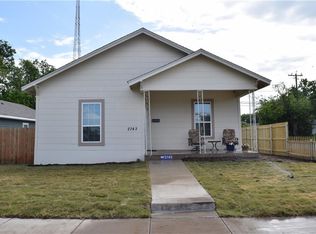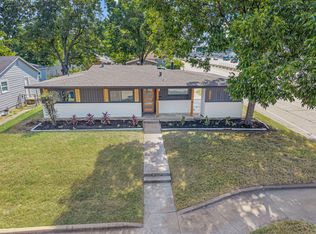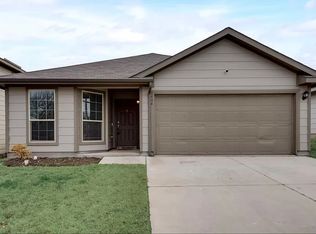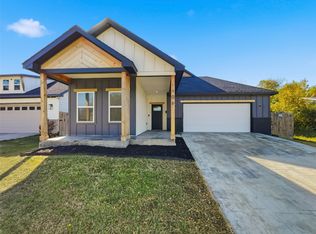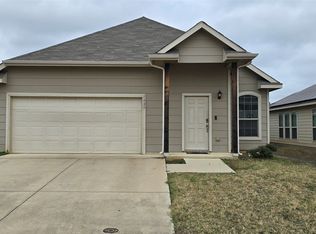This residence has an abundance of charm. Once inside, you'll find an open floor plan, lots of windows letting in natural light, and contemporary touches throughout. With a beautiful kitchen and built in shaker cabinetry, with wood like laminate floors, and granite countertops, among other amenities. The property is well-suited to accommodate any lifestyle due to its numerous living areas. Numerous opportunities exist for utilizing this area. The property is conveniently located near numerous amenities and is only a five-minute journey from Downtown Fort Worth and five-minutes away from TCU, its Near Southside region, and close to Downtown Fort Worth, this property is perfectly positioned. Take advantage of this once in a lifetime chance to own a property in an ideal setting.
For sale
$270,000
2801 Stuart Dr, Fort Worth, TX 76104
3beds
1,642sqft
Est.:
Single Family Residence
Built in 2019
6,272.64 Square Feet Lot
$262,900 Zestimate®
$164/sqft
$-- HOA
What's special
Open floor planWood like laminate floorsGranite countertopsBeautiful kitchenBuilt in shaker cabinetry
- 188 days |
- 85 |
- 6 |
Zillow last checked: 8 hours ago
Listing updated: June 20, 2025 at 07:54am
Listed by:
Omar Montoya 0739709 972-980-9393,
Ultima Real Estate Services 972-980-9393
Source: NTREIS,MLS#: 20973044
Tour with a local agent
Facts & features
Interior
Bedrooms & bathrooms
- Bedrooms: 3
- Bathrooms: 2
- Full bathrooms: 2
Primary bedroom
- Level: First
- Dimensions: 1 x 1
Bedroom
- Level: First
- Dimensions: 1 x 1
Bedroom
- Level: First
- Dimensions: 1 x 1
Primary bathroom
- Level: First
- Dimensions: 1 x 1
Dining room
- Level: First
- Dimensions: 1 x 1
Other
- Level: First
- Dimensions: 1 x 1
Kitchen
- Level: First
- Dimensions: 1 x 1
Living room
- Level: First
- Dimensions: 1 x 1
Heating
- Central, Electric
Cooling
- Central Air, Electric
Appliances
- Included: Dryer, Dishwasher, Electric Range, Disposal, Microwave, Refrigerator, Washer
- Laundry: Washer Hookup, Electric Dryer Hookup, Laundry in Utility Room
Features
- High Speed Internet, Kitchen Island, Open Floorplan, Pantry, Walk-In Closet(s)
- Flooring: Laminate
- Has basement: No
- Has fireplace: No
Interior area
- Total interior livable area: 1,642 sqft
Video & virtual tour
Property
Parking
- Total spaces: 2
- Parking features: Door-Single, Garage, Garage Door Opener
- Attached garage spaces: 2
Features
- Levels: One
- Stories: 1
- Patio & porch: Rear Porch, Front Porch
- Pool features: None
- Fencing: Wood
Lot
- Size: 6,272.64 Square Feet
Details
- Parcel number: 02591286
Construction
Type & style
- Home type: SingleFamily
- Architectural style: Traditional,Detached
- Property subtype: Single Family Residence
Materials
- Vinyl Siding
- Foundation: Slab
- Roof: Shingle
Condition
- Year built: 2019
Utilities & green energy
- Sewer: Public Sewer
- Water: Public
- Utilities for property: Cable Available, Electricity Available, Electricity Connected, Sewer Available, Separate Meters, Water Available
Community & HOA
Community
- Security: Security System, Carbon Monoxide Detector(s), Fire Alarm
- Subdivision: Ryan & Pruitt
HOA
- Has HOA: No
Location
- Region: Fort Worth
Financial & listing details
- Price per square foot: $164/sqft
- Tax assessed value: $294,700
- Annual tax amount: $6,613
- Date on market: 6/17/2025
- Cumulative days on market: 46 days
- Listing terms: Cash,Conventional,FHA,VA Loan
- Exclusions: TV's, TV Wall Mounts, Refrigerator, Washer and Dryer
- Electric utility on property: Yes
- Road surface type: Asphalt
Estimated market value
$262,900
$250,000 - $276,000
$2,076/mo
Price history
Price history
| Date | Event | Price |
|---|---|---|
| 6/17/2025 | Listed for sale | $270,000+42.9%$164/sqft |
Source: NTREIS #20973044 Report a problem | ||
| 2/4/2020 | Listing removed | $189,000$115/sqft |
Source: Alexander Chandler Realty LLC #14225679 Report a problem | ||
| 12/1/2019 | Pending sale | $189,000$115/sqft |
Source: Alexander Chandler Realty LLC #14225679 Report a problem | ||
| 11/12/2019 | Listed for sale | $189,000$115/sqft |
Source: Alexander Chandler Realty LLC #14225679 Report a problem | ||
| 3/7/2016 | Sold | -- |
Source: Public Record Report a problem | ||
Public tax history
Public tax history
| Year | Property taxes | Tax assessment |
|---|---|---|
| 2024 | $6,613 -2.1% | $294,700 -1.3% |
| 2023 | $6,756 +13.7% | $298,578 +30.6% |
| 2022 | $5,944 +11.3% | $228,651 +15.1% |
Find assessor info on the county website
BuyAbility℠ payment
Est. payment
$1,757/mo
Principal & interest
$1302
Property taxes
$360
Home insurance
$95
Climate risks
Neighborhood: West Morningside
Nearby schools
GreatSchools rating
- 6/10Daggett Elementary SchoolGrades: PK-5Distance: 0.8 mi
- 2/10Daggett Middle SchoolGrades: 6-8Distance: 1 mi
- 4/10Paschal High SchoolGrades: 9-12Distance: 1.6 mi
Schools provided by the listing agent
- Elementary: Daggett
- Middle: Daggett
- High: Paschal
- District: Fort Worth ISD
Source: NTREIS. This data may not be complete. We recommend contacting the local school district to confirm school assignments for this home.
- Loading
- Loading
