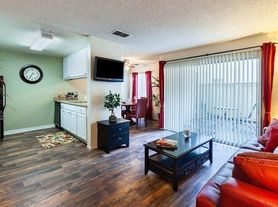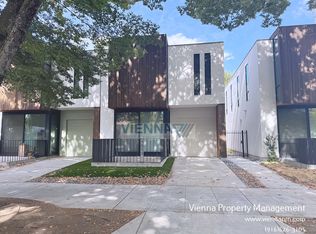Please click on a photo above to see all photos.
Rental Qualifications and Policies for this property:
FICO score of 695 or higher
Income of three times the rent
No evictions nor open bankruptcies
Owner will accept a cosigner
Security deposit must be received within 24 hours of approved application unless other arrangements are made in advance
Must take possession of the property within two weeks of approved application
No pets allowed
No smoking of any kind is allowed in the home
Owner pays for sewer, trash, and water.
Available with a 12-month lease term
Near Highway 80 and West El Camino Avenue in Natomas, Sacramento, this two-story single family home offers three bedrooms and two-and-a-half bathrooms. The tile entry opens onto new beige Berber carpets, fresh paint, recessed lights, and miniblinds throughout 1971 square feet of living space. The living room has a two-story cathedral ceiling, transom windows, bay window, and wood-burning marble fireplace with glass doors. The dining nook has a bay window and French door to small patio and rear yard. There is a family room with a brick wood-burning fireplace with glass doors and raised hearth. There is also a formal dining room with tile flooring, two-story vaulted ceiling, stained glass chandelier, and double French doors to the rear yard and covered patio.
The eat-in kitchen has blue tile flooring, cobalt blue pendant lighting, tile counters, white wood cabinets, and is equipped with:
stainless steel 5 burner gas range with grill and self cleaning oven
stainless steel dishwasher
new stainless steel microwave
stainless steel frost free, side by side, refrigerator with water and ice
double sink with garbage disposal
The primary bedroom is located upstairs, has double door entry, plant loft, ceiling fan with overhead lighting, and a vaulted ceiling. The primary bathroom, located upstairs, has tile flooring, plant loft, mirrored double-door closet, double vanity, Roman tub, and tiled walk-in shower with glass door. The other two bedrooms are located upstairs, have overhead lighting, and double-door closets. The hall bathroom is located upstairs, has linoleum flooring, and tiled shower over tub. The downstairs half bathroom has tile flooring and oval mirror. There are linen cabinets in the hall.
This home has a new programmable central heat and air conditioning system, as well as a whole house fan. The separate laundry room has lots of cabinets and a counter, and is equipped with a new washer and dryer. There is a two-car garage with door to side yard and a small work bench. The beautifully landscaped fenced yard has a huge patio, partially covered patio, and raised planter beds. This home is located in the Natomas Unified School District.
Yard maintenance is owner responsibility
Our applications are run one at a time, starting with the first completed application received. You may wish to apply immediately if you think you want to rent this property. We strongly encourage you to view the property prior to completing an application. Security deposit must be received within 24 hours of approved application unless other arrangements are made in advance. You must take possession of the property within two weeks of your approved application. If you have any questions or would like to make sure you meet the minimum criteria for this property, please call prior to applying. We do business in accordance with all State and Federal Fair Housing Laws.
All listing information is subject to change.
Cal DRE Broker #00948825
Cal DRE Corporate #01957496
Please, do not disturb the residents.
House for rent
$2,900/mo
2801 Toronja Way, Sacramento, CA 95833
3beds
1,971sqft
Price may not include required fees and charges.
Single family residence
Available now
No pets
Central air
In unit laundry
-- Parking
-- Heating
What's special
Brick wood-burning fireplaceTwo-car garageWood-burning marble fireplaceBeautifully landscaped fenced yardPlant loftFresh paintRaised planter beds
- 49 days |
- -- |
- -- |
Travel times
Looking to buy when your lease ends?
Get a special Zillow offer on an account designed to grow your down payment. Save faster with up to a 6% match & an industry leading APY.
Offer exclusive to Foyer+; Terms apply. Details on landing page.
Facts & features
Interior
Bedrooms & bathrooms
- Bedrooms: 3
- Bathrooms: 3
- Full bathrooms: 2
- 1/2 bathrooms: 1
Cooling
- Central Air
Appliances
- Included: Dishwasher, Dryer, Microwave, Refrigerator, Washer
- Laundry: In Unit
Interior area
- Total interior livable area: 1,971 sqft
Property
Parking
- Details: Contact manager
Features
- Exterior features: Garbage included in rent, Sewage included in rent, Water included in rent
Details
- Parcel number: 27404300370000
Construction
Type & style
- Home type: SingleFamily
- Property subtype: Single Family Residence
Utilities & green energy
- Utilities for property: Garbage, Sewage, Water
Community & HOA
Location
- Region: Sacramento
Financial & listing details
- Lease term: Contact For Details
Price history
| Date | Event | Price |
|---|---|---|
| 9/17/2025 | Price change | $2,900-6.5%$1/sqft |
Source: Zillow Rentals | ||
| 9/4/2025 | Listed for rent | $3,100+79.7%$2/sqft |
Source: Zillow Rentals | ||
| 9/25/2015 | Listing removed | $1,725$1/sqft |
Source: Horizon Properties | ||
| 8/26/2015 | Listed for rent | $1,725$1/sqft |
Source: Horizon Properties | ||
| 4/23/2004 | Sold | $353,000+26.5%$179/sqft |
Source: MetroList Services of CA #40018191 | ||

