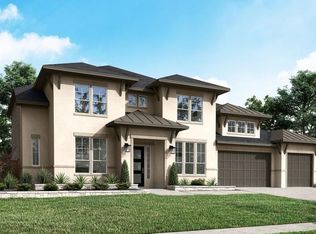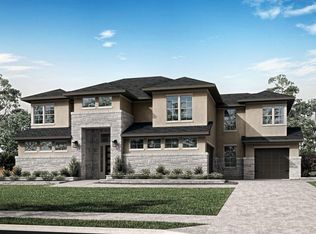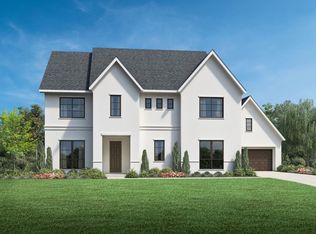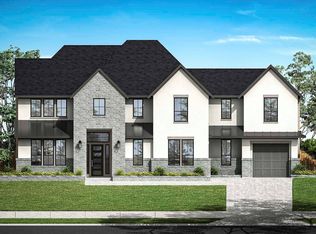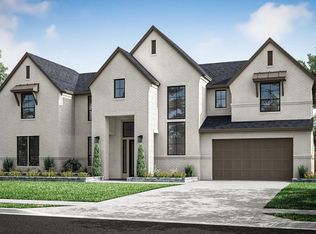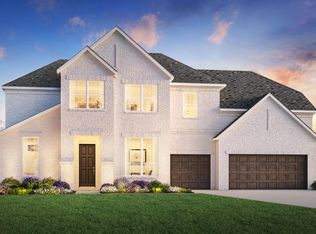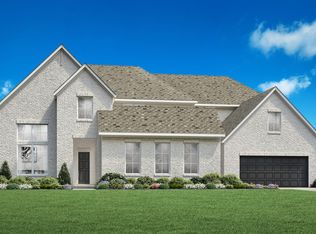Elegant TriPointe Solero – 5 Bed | 4.5 Bath | 3-Car Garage | Media | Game | Office | East-Facing
Discover refined comfort in this 2-story TriPointe Solero plan, featuring 5 bedrooms, 4.5 baths, and a spacious 3-car garage. From the impressive double door entry to the thoughtfully designed media room, game room, and private office, every detail of this home supports modern living and entertaining.
Enjoy the outdoors year-round under the extended covered patio, perfectly positioned on an east-facing homesite to take in the morning sun and evening shade. Ideal for families or multi-generational living, this home offers space, privacy, and function.
Estimated completion: End of September 2025. Make this exceptional home yours before it's gone!
Pending
Price cut: $20K (10/22)
$926,453
28012 Shining Trails, Spring, TX 77386
5beds
5,120sqft
Est.:
Single Family Residence
Built in 2025
0.27 Acres Lot
$916,500 Zestimate®
$181/sqft
$121/mo HOA
What's special
Extended covered patioPrivate officeEast-facing homesiteGame roomMedia roomDouble door entry
- 177 days |
- 31 |
- 3 |
Zillow last checked: 8 hours ago
Listing updated: November 05, 2025 at 07:10am
Listed by:
Jared Turner 281-645-5843,
Tri Pointe Homes
Source: HAR,MLS#: 31276104
Facts & features
Interior
Bedrooms & bathrooms
- Bedrooms: 5
- Bathrooms: 5
- Full bathrooms: 4
- 1/2 bathrooms: 1
Rooms
- Room types: Family Room, Media Room, Utility Room
Primary bathroom
- Features: Half Bath, Primary Bath: Double Sinks, Primary Bath: Separate Shower, Primary Bath: Soaking Tub
Kitchen
- Features: Breakfast Bar, Kitchen Island, Kitchen open to Family Room, Pantry, Walk-in Pantry
Heating
- Heat Pump
Cooling
- Ceiling Fan(s), Electric
Appliances
- Included: ENERGY STAR Qualified Appliances, Disposal, Gas Oven, Microwave, Gas Cooktop, Dishwasher
- Laundry: Electric Dryer Hookup, Washer Hookup
Features
- Primary Bed - 1st Floor, Walk-In Closet(s)
- Flooring: Carpet, Tile, Vinyl
- Number of fireplaces: 1
- Fireplace features: Gas
Interior area
- Total structure area: 5,120
- Total interior livable area: 5,120 sqft
Property
Parking
- Total spaces: 3
- Parking features: Attached, Oversized, Tandem
- Attached garage spaces: 3
Features
- Stories: 2
- Patio & porch: Covered
Lot
- Size: 0.27 Acres
- Features: Back Yard, Subdivided, 0 Up To 1/4 Acre
Construction
Type & style
- Home type: SingleFamily
- Architectural style: Traditional
- Property subtype: Single Family Residence
Materials
- Brick, Cement Siding
- Foundation: Slab
- Roof: Composition
Condition
- New construction: Yes
- Year built: 2025
Details
- Builder name: Tri Pointe Homes
Utilities & green energy
- Water: Water District
Green energy
- Energy efficient items: Thermostat, HVAC, HVAC>13 SEER
Community & HOA
Community
- Subdivision: Woodson's Reserve
HOA
- Has HOA: Yes
- HOA fee: $1,450 annually
Location
- Region: Spring
Financial & listing details
- Price per square foot: $181/sqft
- Date on market: 6/18/2025
- Listing terms: Cash,Conventional,FHA,VA Loan
- Road surface type: Concrete, Curbs
Estimated market value
$916,500
$871,000 - $962,000
Not available
Price history
Price history
| Date | Event | Price |
|---|---|---|
| 11/5/2025 | Pending sale | $926,453$181/sqft |
Source: | ||
| 10/22/2025 | Price change | $926,453-2.1%$181/sqft |
Source: | ||
| 10/9/2025 | Price change | $946,453-1%$185/sqft |
Source: | ||
| 9/17/2025 | Price change | $956,453-3%$187/sqft |
Source: | ||
| 8/13/2025 | Price change | $986,453-2.9%$193/sqft |
Source: | ||
Public tax history
Public tax history
Tax history is unavailable.BuyAbility℠ payment
Est. payment
$6,065/mo
Principal & interest
$4454
Property taxes
$1166
Other costs
$445
Climate risks
Neighborhood: 77386
Nearby schools
GreatSchools rating
- 9/10Clark IntGrades: 5-6Distance: 1 mi
- 7/10York Junior High SchoolGrades: 7-8Distance: 1.6 mi
- 8/10Grand Oaks High SchoolGrades: 9-12Distance: 0.5 mi
Schools provided by the listing agent
- Elementary: Hines Elementary
- Middle: York Junior High School
- High: Grand Oaks High School
Source: HAR. This data may not be complete. We recommend contacting the local school district to confirm school assignments for this home.
- Loading
