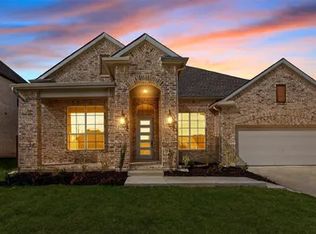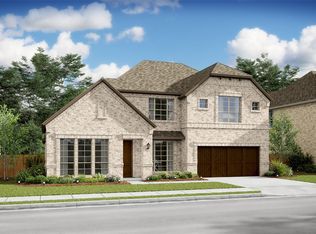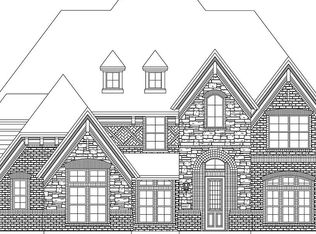Sold on 04/24/23
Price Unknown
2802 Augustus Way, Mansfield, TX 76063
4beds
2,645sqft
Single Family Residence
Built in 2023
10,018.8 Square Feet Lot
$546,100 Zestimate®
$--/sqft
$3,591 Estimated rent
Home value
$546,100
$519,000 - $573,000
$3,591/mo
Zestimate® history
Loading...
Owner options
Explore your selling options
What's special
Wonderful one-story home located at South Pointe in Mansfield, Texas. Community is within 30 miles from Dallas and 20 miles from Fort Worth, which means your family will have ample opportunities for dining and shopping. In addition, you will have access to a gorgeous resort-style pool and amenity center inside the neighborhood. The great room features a lovely center fireplace and LED lighting. At the gourmet kitchen, you will have a large farmhouse sink, built-in stainless-steel appliances, and quartz countertops. With four bedrooms and three baths, you will have space for everyone. Home office is a huge bonus to this floorplan, which has double doors and a storage closet. The 2-car garage is massive with extra storage. $49,690 + $5,000 location premium! March or April completion!
Zillow last checked: 8 hours ago
Listing updated: April 26, 2023 at 02:03pm
Listed by:
Teri Walter 0411020 469-737-1480,
Key Trek-CC 469-737-1480
Bought with:
Peter Palicherla
Find Your Next Apartment
Source: NTREIS,MLS#: 20242235
Facts & features
Interior
Bedrooms & bathrooms
- Bedrooms: 4
- Bathrooms: 3
- Full bathrooms: 3
Primary bedroom
- Features: En Suite Bathroom, Separate Shower, Walk-In Closet(s)
- Level: First
- Dimensions: 14 x 13
Bedroom
- Level: First
- Dimensions: 12 x 11
Bedroom
- Features: Jack and Jill Bath
- Level: First
- Dimensions: 12 x 12
Bedroom
- Features: Jack and Jill Bath
- Level: First
- Dimensions: 11 x 13
Dining room
- Level: First
- Dimensions: 16 x 12
Dining room
- Level: First
- Dimensions: 10 x 12
Kitchen
- Features: Built-in Features, Eat-in Kitchen, Kitchen Island, Walk-In Pantry
- Level: First
- Dimensions: 11 x 17
Living room
- Features: Fireplace
- Level: First
- Dimensions: 15 x 21
Office
- Level: First
- Dimensions: 10 x 14
Heating
- Central, Fireplace(s), Natural Gas
Cooling
- Central Air, Electric
Appliances
- Included: Double Oven, Dishwasher, Gas Cooktop, Disposal, Gas Oven, Gas Range, Microwave
Features
- Decorative/Designer Lighting Fixtures, Kitchen Island, Pantry, Smart Home, Cable TV, Walk-In Closet(s)
- Flooring: Carpet, Ceramic Tile, Laminate
- Has basement: No
- Number of fireplaces: 1
- Fireplace features: Great Room
Interior area
- Total interior livable area: 2,645 sqft
Property
Parking
- Total spaces: 2
- Parking features: Door-Multi, Garage Faces Front, Garage, Garage Door Opener, Tandem
- Attached garage spaces: 2
Features
- Levels: One
- Stories: 1
- Patio & porch: Covered
- Pool features: None
- Fencing: Wood
Lot
- Size: 10,018 sqft
- Dimensions: 130.81 x 78.55 x 120.70 x 79.8
- Features: Interior Lot, Landscaped, Subdivision
Details
- Parcel number: 126405641211
Construction
Type & style
- Home type: SingleFamily
- Architectural style: Traditional,Detached
- Property subtype: Single Family Residence
Materials
- Brick
- Foundation: Slab
- Roof: Composition
Condition
- New construction: Yes
- Year built: 2023
Utilities & green energy
- Sewer: Public Sewer
- Water: Public
- Utilities for property: Sewer Available, Water Available, Cable Available
Green energy
- Energy efficient items: Appliances, HVAC, Rain/Freeze Sensors, Windows
Community & neighborhood
Security
- Security features: Carbon Monoxide Detector(s), Smoke Detector(s)
Community
- Community features: Curbs
Location
- Region: Mansfield
- Subdivision: South Pointe
HOA & financial
HOA
- Has HOA: Yes
- HOA fee: $59 monthly
- Services included: Association Management, Maintenance Grounds
- Association name: See Sales Consultant
Price history
| Date | Event | Price |
|---|---|---|
| 10/10/2025 | Listing removed | $559,000$211/sqft |
Source: NTREIS #20972529 | ||
| 9/22/2025 | Price change | $559,000-3.6%$211/sqft |
Source: NTREIS #20972529 | ||
| 9/11/2025 | Price change | $580,000-2.5%$219/sqft |
Source: NTREIS #20972529 | ||
| 8/6/2025 | Price change | $595,000-1.3%$225/sqft |
Source: NTREIS #20972529 | ||
| 6/27/2025 | Price change | $603,000-5%$228/sqft |
Source: NTREIS #20972529 | ||
Public tax history
| Year | Property taxes | Tax assessment |
|---|---|---|
| 2024 | $2,077 +59.5% | $576,939 +67.5% |
| 2023 | $1,302 +497.7% | $344,443 +556.1% |
| 2022 | $218 +1.2% | $52,500 +2.4% |
Find assessor info on the county website
Neighborhood: 76063
Nearby schools
GreatSchools rating
- 7/10Alma Martinez IntGrades: 5-6Distance: 0.2 mi
- 8/10Charlene McKinzey MiddleGrades: 7-8Distance: 1.1 mi
- 8/10Mansfield Lake Ridge High SchoolGrades: 9-12Distance: 3.4 mi
Schools provided by the listing agent
- Elementary: Brenda Norwood
- Middle: Charlene McKinzey
- High: Mansfield Lake Ridge
- District: Mansfield ISD
Source: NTREIS. This data may not be complete. We recommend contacting the local school district to confirm school assignments for this home.
Get a cash offer in 3 minutes
Find out how much your home could sell for in as little as 3 minutes with a no-obligation cash offer.
Estimated market value
$546,100
Get a cash offer in 3 minutes
Find out how much your home could sell for in as little as 3 minutes with a no-obligation cash offer.
Estimated market value
$546,100


