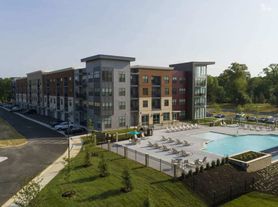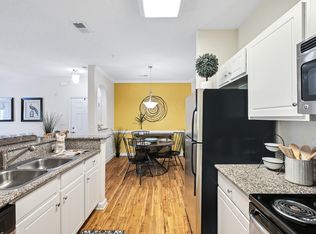Be one of the first to call this brand new Ryan Home your own! This upper-level condo offers three bedrooms, two-and-a-half baths, and a thoughtful layout that blends modern design with everyday comfort. Featuring upgraded countertops, all stainless steel appliances, and contemporary finishes throughout, the home delivers a truly move-in-ready experience.
Enjoy your morning coffee on the private patio or take advantage of the convenience of your own one-car garage. The open-concept living area provides plenty of natural light and space to gather, while the upper-level bedrooms offer privacy and comfort.
Located in a newly developed community, residents enjoy access to fantastic amenities including a dog park, beautifully landscaped common areas, and outdoor recreation spaces with ping pong, cornhole, foosball, and cozy fire pits. The HOA also covers landscaping and trash service for easy, maintenance-free living.
With restaurants, hospitals, and movie theaters just minutes away, this is a rare opportunity to live in a brand new home in a prime locationwhere convenience and community come together perfectly.
Check out the virtual tour here
Non-refundable $60 application fee for all applicants 18 or older to apply and $250 lease administration fee due at lease signing. Pets considered on a case-by-case basis. If you have a pet, you will be required to pay a non-refundable $250.00 Pet Administration Fee per pet due at Lease signing. Security Deposit alternative offered. In addition to this fee, you will also have monthly pet admin fees per pet. (5 Paws - $25.00/month, 4 Paws - $30.00/month, 3 Paws - $40.00/month, 2 Paws - $50.00/month, 1 Paw - $75.00/month). THIS IS A REQUIRED PART OF THE APPLICATION PROCESS FOR ALL APPLICANTS.
Real Property Management - Richmond Metro adheres to all fair housing laws and regulations.
(RLNE7052327)
AMENITIES:
* case by case
By submitting your information on this page you consent to being contacted by the Property Manager and RentEngine via SMS, phone, or email.
Apartment for rent
$2,800/mo
2802 Calgary Ln, Chester, VA 23831
3beds
2,617sqft
Price may not include required fees and charges.
Apartment
Available Fri Nov 14 2025
Cats, dogs OK
-- A/C
In unit laundry
1 Garage space parking
-- Heating
What's special
Contemporary finishesPrivate patioBeautifully landscaped common areasUpper-level bedroomsUpgraded countertopsCozy fire pitsTwo-and-a-half baths
- 22 hours |
- -- |
- -- |
Travel times
Looking to buy when your lease ends?
Consider a first-time homebuyer savings account designed to grow your down payment with up to a 6% match & a competitive APY.
Facts & features
Interior
Bedrooms & bathrooms
- Bedrooms: 3
- Bathrooms: 3
- Full bathrooms: 2
- 1/2 bathrooms: 1
Appliances
- Included: Dryer, Washer
- Laundry: In Unit
Interior area
- Total interior livable area: 2,617 sqft
Property
Parking
- Total spaces: 1
- Parking features: Garage
- Has garage: Yes
- Details: Contact manager
Features
- Patio & porch: Patio
- Exterior features: Garbage included in rent, Pong
Construction
Type & style
- Home type: Apartment
- Property subtype: Apartment
Utilities & green energy
- Utilities for property: Garbage
Building
Management
- Pets allowed: Yes
Community & HOA
Location
- Region: Chester
Financial & listing details
- Lease term: 1 Year
Price history
| Date | Event | Price |
|---|---|---|
| 11/6/2025 | Listed for rent | $2,800$1/sqft |
Source: Zillow Rentals | ||

