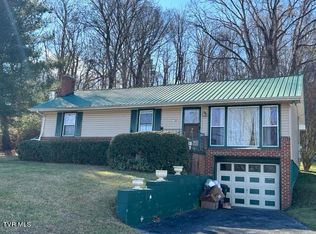Sold for $135,000
$135,000
2802 Forest View Rd, Kingsport, TN 37660
2beds
824sqft
Single Family Residence, Residential
Built in 1938
1.44 Acres Lot
$138,000 Zestimate®
$164/sqft
$1,213 Estimated rent
Home value
$138,000
$120,000 - $157,000
$1,213/mo
Zestimate® history
Loading...
Owner options
Explore your selling options
What's special
Imagine the possibilities! This charming cottage offers a unique opportunity to create your dream home with a little elbow grease. Built in the early 1900's it sits at 824 sq ft on the main level +/- with 2 bedrooms and 1 bathroom. The home does have a quaint kitchen with a dining room as well. The backyard makes you feel like you live out in the country. You can enjoy sitting on the covered back porch after a long day of gardening on the 1.44 acres +/-. There is plenty of storage with a basement and outdoor shed. There is another 16X 20 shed which was converted into some great space for painting, sewing or a man cave area. This space is also heated and cooled but hasn't been ran in a few years. You must see the property in person to appreciate all it has to offer. It's conveniently located close to restaurants, shopping and hospitals. This property is being sold ''AS IS''. The seller will not make any repairs due to any inspections or appraisal requirements. Pre-approved buyers only to view this property. Buyer's agent to verify all information stated herein.
Buyer agents to verify all information
Zillow last checked: 8 hours ago
Listing updated: June 19, 2025 at 12:59pm
Listed by:
Alissa Covely 423-440-4313,
A Team Real Estate Professionals
Bought with:
Kathy White, 333401
Century 21 Legacy
Source: TVRMLS,MLS#: 9977855
Facts & features
Interior
Bedrooms & bathrooms
- Bedrooms: 2
- Bathrooms: 1
- Full bathrooms: 1
Heating
- Heat Pump, Propane, Other
Cooling
- Heat Pump
Appliances
- Included: Dryer, Electric Range, Microwave, Refrigerator, Washer
- Laundry: Electric Dryer Hookup, Washer Hookup
Features
- Flooring: Hardwood, Parquet, Tile
- Windows: Single Pane Windows
- Basement: Concrete,Walk-Out Access
- Has fireplace: Yes
- Fireplace features: Gas Log
Interior area
- Total structure area: 1,400
- Total interior livable area: 824 sqft
Property
Parking
- Parking features: Gravel
Features
- Levels: Two
- Stories: 2
- Patio & porch: Enclosed, Front Porch, Rear Porch
- Fencing: Back Yard
Lot
- Size: 1.44 Acres
- Dimensions: 74.65 x 890.8 IRR
- Topography: Cleared, Sloped, Wooded
Details
- Additional structures: Outbuilding, Shed(s)
- Parcel number: 030c D 011.00
- Zoning: R1
Construction
Type & style
- Home type: SingleFamily
- Architectural style: Cottage
- Property subtype: Single Family Residence, Residential
Materials
- Vinyl Siding, Other
- Foundation: Concrete Perimeter
- Roof: Shingle
Condition
- Fixer
- New construction: No
- Year built: 1938
Utilities & green energy
- Sewer: Septic Tank
- Water: Public
- Utilities for property: Cable Available, Electricity Connected, Phone Connected, Propane, Water Connected
Community & neighborhood
Security
- Security features: Security Lights, Smoke Detector(s)
Location
- Region: Kingsport
- Subdivision: George Smith Add
Other
Other facts
- Listing terms: Cash,Conventional
Price history
| Date | Event | Price |
|---|---|---|
| 5/9/2025 | Sold | $135,000+3.8%$164/sqft |
Source: TVRMLS #9977855 Report a problem | ||
| 3/31/2025 | Pending sale | $130,000$158/sqft |
Source: TVRMLS #9977855 Report a problem | ||
| 3/27/2025 | Listed for sale | $130,000$158/sqft |
Source: TVRMLS #9977855 Report a problem | ||
Public tax history
| Year | Property taxes | Tax assessment |
|---|---|---|
| 2024 | $537 +3.7% | $21,500 |
| 2023 | $517 | $21,500 |
| 2022 | $517 | $21,500 |
Find assessor info on the county website
Neighborhood: Bloomingdale
Nearby schools
GreatSchools rating
- 3/10Ketron Elementary SchoolGrades: PK-5Distance: 2.5 mi
- 4/10Sullivan Heights Middle SchoolGrades: 6-8Distance: 6.3 mi
- 7/10West Ridge High SchoolGrades: 9-12Distance: 7.7 mi
Schools provided by the listing agent
- Elementary: Ketron
- Middle: Sullivan Heights Middle
- High: West Ridge
Source: TVRMLS. This data may not be complete. We recommend contacting the local school district to confirm school assignments for this home.
Get pre-qualified for a loan
At Zillow Home Loans, we can pre-qualify you in as little as 5 minutes with no impact to your credit score.An equal housing lender. NMLS #10287.
