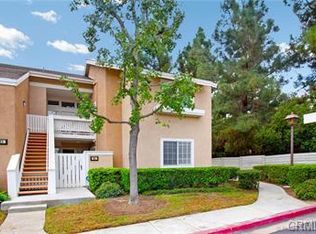2802 Ladrillo Aisle is a single-level end-unit boasting modern upgrades, thoughtful design, and a prime Westpark location. Flooded with natural light, the open-concept layout creates a seamless flow between living, dining, and outdoor spaces. The inviting living room, anchored by a cozy fireplace, extends to a private, gated front patio an ideal setting for both quiet moments and casual gatherings. The kitchen offers stainless steel appliances, abundant cabinetry, a breakfast bar, and direct access to the attached two-car garage with epoxy flooring and custom shelving. Recent enhancements include brand-new AC and water heater both installed in early 2025. Both bathrooms have been tastefully upgraded, and the primary ensuite boasts an elevated walk-in closet. Plantation shutters, dual vanities, and a versatile tub/shower hall bath further enhance the home's appeal. As part of Westpark, residents enjoy resort-style amenities including three pools and spas, tennis and sports courts, tot lots, and parks. Conveniently located near award-winning Irvine schools, UCI, premier dining, shopping, and major freeways, check it out before it's too late!
Condo for rent
$3,400/mo
2802 Ladrillo Aisle #25, Irvine, CA 92606
2beds
1,009sqft
Price may not include required fees and charges.
Condo
Available now
-- Pets
Central air
In garage laundry
2 Attached garage spaces parking
Central, fireplace
What's special
Modern upgradesOpen-concept layoutSingle-level end-unitElevated walk-in closetStainless steel appliancesPrivate gated front patioAbundant cabinetry
- 4 days
- on Zillow |
- -- |
- -- |
Travel times
Add up to $600/yr to your down payment
Consider a first-time homebuyer savings account designed to grow your down payment with up to a 6% match & 4.15% APY.
Facts & features
Interior
Bedrooms & bathrooms
- Bedrooms: 2
- Bathrooms: 2
- Full bathrooms: 2
Heating
- Central, Fireplace
Cooling
- Central Air
Appliances
- Included: Dryer, Washer
- Laundry: In Garage, In Unit
Features
- All Bedrooms Down, Bedroom on Main Level, Main Level Primary, Primary Suite, Walk In Closet, Walk-In Closet(s)
- Has fireplace: Yes
Interior area
- Total interior livable area: 1,009 sqft
Property
Parking
- Total spaces: 2
- Parking features: Attached, Garage, Covered
- Has attached garage: Yes
- Details: Contact manager
Features
- Stories: 1
- Exterior features: 0-1 Unit/Acre, All Bedrooms Down, Association, Association Dues included in rent, Bedroom, Bedroom on Main Level, Community, Curbs, Direct Access, Garage, Great Room, Heating system: Central, In Garage, Kitchen, Laundry, Living Room, Lot Features: 0-1 Unit/Acre, Main Level Primary, Pool, Primary Bathroom, Primary Bedroom, Primary Suite, Sidewalks, Storm Drain(s), Street Lights, Suburban, View Type: None, Walk In Closet, Walk-In Closet(s)
- Has spa: Yes
- Spa features: Hottub Spa
- Has view: Yes
- View description: Contact manager
Details
- Parcel number: 93935076
Construction
Type & style
- Home type: Condo
- Property subtype: Condo
Condition
- Year built: 1994
Community & HOA
Location
- Region: Irvine
Financial & listing details
- Lease term: 12 Months
Price history
| Date | Event | Price |
|---|---|---|
| 8/18/2025 | Listed for rent | $3,400+83.8%$3/sqft |
Source: CRMLS #OC25183890 | ||
| 9/29/2017 | Sold | $525,000+5%$520/sqft |
Source: Public Record | ||
| 9/1/2017 | Pending sale | $499,800$495/sqft |
Source: Keller Williams Realty Irvine #OC17197735 | ||
| 8/26/2017 | Listed for sale | $499,800+42.8%$495/sqft |
Source: Keller Williams Realty Irvine #OC17197735 | ||
| 6/29/2013 | Listing removed | $1,850$2/sqft |
Source: Realty ONE Group #OC13121259 | ||
![[object Object]](https://photos.zillowstatic.com/fp/c386f946c0ac3b82a4607b25813e4fd0-p_i.jpg)
