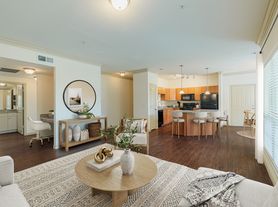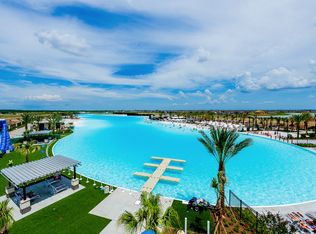Welcome to Tuscan Lakes! This charming 3-bedroom, 2-bathroom home offers an inviting open floor plan with nearly 1,900 sq. ft. of living space on an oversized 12,053 sq. ft. lot. The heart of the home is the open kitchen with a gas stove, seamlessly flowing into the living and dining areas ideal for everyday living and entertaining. The spacious primary suite features a massive walk-in closet and a private ensuite bath, providing the perfect retreat. Step outside to enjoy the covered back patio, perfect for relaxing or hosting, overlooking the huge backyard with plenty of room to play, garden, or even add a pool. A convenient cross fence makes it easy to separate spaces for pets or outdoor activities. Additional highlights include a 2-car attached garage and all the benefits of living in the sought-after Tuscan Lakes community, known for its lakes, walking trails, playgrounds, and resort-style pool.
Copyright notice - Data provided by HAR.com 2022 - All information provided should be independently verified.
House for rent
$2,500/mo
2802 Mezzomonte Ln, League City, TX 77573
3beds
1,898sqft
Price may not include required fees and charges.
Singlefamily
Available now
-- Pets
Electric, gas
In unit laundry
2 Attached garage spaces parking
Electric, natural gas, fireplace
What's special
Gas stoveHuge backyardOpen floor planLiving and dining areasOpen kitchenCovered back patioWalk-in closet
- 24 days |
- -- |
- -- |
Travel times
Looking to buy when your lease ends?
Consider a first-time homebuyer savings account designed to grow your down payment with up to a 6% match & 3.83% APY.
Facts & features
Interior
Bedrooms & bathrooms
- Bedrooms: 3
- Bathrooms: 2
- Full bathrooms: 2
Rooms
- Room types: Office
Heating
- Electric, Natural Gas, Fireplace
Cooling
- Electric, Gas
Appliances
- Included: Dishwasher, Disposal, Dryer, Microwave, Oven, Refrigerator, Stove, Washer
- Laundry: In Unit
Features
- All Bedrooms Down, En-Suite Bath, High Ceilings, Walk In Closet, Walk-In Closet(s)
- Has fireplace: Yes
Interior area
- Total interior livable area: 1,898 sqft
Property
Parking
- Total spaces: 2
- Parking features: Attached, Covered
- Has attached garage: Yes
- Details: Contact manager
Features
- Stories: 1
- Exterior features: All Bedrooms Down, Attached, Back Yard, En-Suite Bath, Gas, Heating: Electric, Heating: Gas, High Ceilings, Ice Maker, Lot Features: Back Yard, Subdivided, Park, Patio/Deck, Playground, Subdivided, Trail(s), Utility Room, Walk In Closet, Walk-In Closet(s)
Details
- Parcel number: 723930031004000
Construction
Type & style
- Home type: SingleFamily
- Property subtype: SingleFamily
Condition
- Year built: 2010
Community & HOA
Community
- Features: Playground
Location
- Region: League City
Financial & listing details
- Lease term: Long Term,12 Months
Price history
| Date | Event | Price |
|---|---|---|
| 9/19/2025 | Price change | $2,500-7.4%$1/sqft |
Source: | ||
| 9/15/2025 | Listed for rent | $2,700+58.8%$1/sqft |
Source: | ||
| 4/26/2019 | Listing removed | $244,900$129/sqft |
Source: Keller Williams Preferred #3137349 | ||
| 4/21/2019 | Price change | $244,900-2%$129/sqft |
Source: Keller Williams Preferred #3137349 | ||
| 4/5/2019 | Listed for sale | $249,900+11.1%$132/sqft |
Source: Keller Williams Hou Preferred #3137349 | ||

