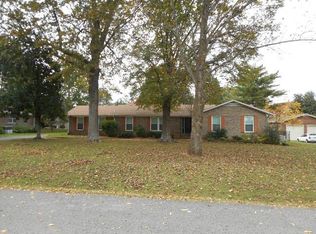Closed
$425,000
2802 Morgan Rd, Murfreesboro, TN 37129
4beds
1,947sqft
Single Family Residence, Residential
Built in 1976
0.5 Acres Lot
$438,500 Zestimate®
$218/sqft
$2,392 Estimated rent
Home value
$438,500
$417,000 - $460,000
$2,392/mo
Zestimate® history
Loading...
Owner options
Explore your selling options
What's special
Welcome to this beautiful North Murfreesboro neighborhood, full of classic ranch style homes, big lots, and mature trees. This ranch style home has all of the classic elements you're looking for with a beautiful lot full of mature trees, a fenced in back yard, and covered patio to enjoy all this home has to offer. This home also features solar panels offering savings on your electric bill. The inside is updated from the kitchen to the living area, with modern design and sleek accents. Come see this home for yourself before it is too late.
Zillow last checked: 8 hours ago
Listing updated: October 30, 2023 at 09:52am
Listing Provided by:
James Farley 615-971-7982,
Zach Taylor Real Estate
Bought with:
PJ McElyea, 326144
Parks Compass
Source: RealTracs MLS as distributed by MLS GRID,MLS#: 2559148
Facts & features
Interior
Bedrooms & bathrooms
- Bedrooms: 4
- Bathrooms: 2
- Full bathrooms: 2
- Main level bedrooms: 4
Bedroom 1
- Area: 143 Square Feet
- Dimensions: 11x13
Bedroom 2
- Area: 121 Square Feet
- Dimensions: 11x11
Bedroom 3
- Area: 110 Square Feet
- Dimensions: 10x11
Bedroom 4
- Area: 99 Square Feet
- Dimensions: 9x11
Den
- Area: 357 Square Feet
- Dimensions: 17x21
Dining room
- Area: 77 Square Feet
- Dimensions: 7x11
Kitchen
- Area: 130 Square Feet
- Dimensions: 10x13
Living room
- Features: Combination
- Level: Combination
- Area: 209 Square Feet
- Dimensions: 19x11
Heating
- Central, Solar
Cooling
- Central Air
Appliances
- Included: Dishwasher, Disposal, Microwave, Refrigerator, Built-In Electric Oven, Electric Range
Features
- Primary Bedroom Main Floor
- Flooring: Laminate
- Basement: Crawl Space
- Has fireplace: No
- Fireplace features: Living Room
Interior area
- Total structure area: 1,947
- Total interior livable area: 1,947 sqft
- Finished area above ground: 1,947
Property
Parking
- Total spaces: 2
- Parking features: Garage Faces Rear, Driveway
- Attached garage spaces: 2
- Has uncovered spaces: Yes
Features
- Levels: One
- Stories: 1
- Patio & porch: Patio, Covered, Porch
- Fencing: Back Yard
Lot
- Size: 0.50 Acres
- Dimensions: 120 x 180
- Features: Level
Details
- Parcel number: 069L B 03800 R0040403
- Special conditions: Standard
Construction
Type & style
- Home type: SingleFamily
- Architectural style: Ranch
- Property subtype: Single Family Residence, Residential
Materials
- Brick
- Roof: Shingle
Condition
- New construction: No
- Year built: 1976
Utilities & green energy
- Sewer: Public Sewer
- Water: Public
- Utilities for property: Water Available
Community & neighborhood
Location
- Region: Murfreesboro
- Subdivision: Palmer Hts Sec 7
Price history
| Date | Event | Price |
|---|---|---|
| 10/27/2023 | Sold | $425,000-4.5%$218/sqft |
Source: | ||
| 9/12/2023 | Pending sale | $445,000$229/sqft |
Source: | ||
| 9/6/2023 | Price change | $445,000-1.1%$229/sqft |
Source: | ||
| 8/19/2023 | Price change | $450,000-2.2%$231/sqft |
Source: | ||
| 8/14/2023 | Listed for sale | $460,000+69.7%$236/sqft |
Source: | ||
Public tax history
| Year | Property taxes | Tax assessment |
|---|---|---|
| 2025 | -- | $82,700 |
| 2024 | $2,339 | $82,700 |
| 2023 | $2,339 +10.1% | $82,700 |
Find assessor info on the county website
Neighborhood: Palmer Heights
Nearby schools
GreatSchools rating
- 5/10Northfield Elementary SchoolGrades: PK-6Distance: 1.5 mi
- 8/10Siegel Middle SchoolGrades: 6-8Distance: 1.1 mi
- 7/10Siegel High SchoolGrades: 9-12Distance: 1.1 mi
Schools provided by the listing agent
- Elementary: Northfield Elementary
- Middle: Siegel Middle School
- High: Siegel High School
Source: RealTracs MLS as distributed by MLS GRID. This data may not be complete. We recommend contacting the local school district to confirm school assignments for this home.
Get a cash offer in 3 minutes
Find out how much your home could sell for in as little as 3 minutes with a no-obligation cash offer.
Estimated market value
$438,500
