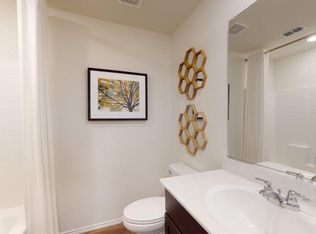Welcome to the new two-story townhome plan, featuring 1,999 square feet, 3 bedrooms, and 2.5 bathrooms. This townhome has an open floorplan with a very large living area, with views into the kitchen and dining area. For your convenience there is a half bath downstairs, great for guests. Upstairs you will find the master bedroom, as well as the other 2 bedrooms. The master bedroom is very spacious and has an enormous walk-in closet. The laundry room is also located upstairs for convenience. This home has everything you need and more to feel at home. Features wood-grain vinyl plank flooring, two car garage, fenced backyard, and a sprinkler system. All homes are SimplyMaintained for a $100 monthly fee that includes front and back yard lawn care and exterior pest control.
Cardinal Townhomes is a quiet and welcoming neighborhood in Ennis, TX, offering easy access to Highway 287 for smooth commutes. The community is part of the Ennis Independent School District, providing great schools nearby. Residents enjoy local dining and shopping, with the nearby Ennis Bluebonnet Trails offering scenic beauty and outdoor exploration each spring. With its relaxed atmosphere and convenient location, Cardinal is ideal for those seeking a peaceful suburban lifestyle.
House for rent
$1,900/mo
2802 Redhead Pl, Ennis, TX 75119
3beds
1,999sqft
Price may not include required fees and charges.
Single family residence
Available now
Cats, dogs OK
Air conditioner
-- Laundry
-- Parking
-- Heating
What's special
Open floorplanWood-grain vinyl plank flooringMaster bedroomTwo car garageFenced backyardEnormous walk-in closetHalf bath downstairs
- 130 days
- on Zillow |
- -- |
- -- |
Travel times
Looking to buy when your lease ends?
Consider a first-time homebuyer savings account designed to grow your down payment with up to a 6% match & 4.15% APY.
Facts & features
Interior
Bedrooms & bathrooms
- Bedrooms: 3
- Bathrooms: 3
- Full bathrooms: 2
- 1/2 bathrooms: 1
Cooling
- Air Conditioner
Appliances
- Included: Dishwasher
Features
- Walk In Closet
- Flooring: Linoleum/Vinyl
- Windows: Window Coverings
Interior area
- Total interior livable area: 1,999 sqft
Property
Parking
- Details: Contact manager
Features
- Exterior features: Exterior Type: Conventional, Lawn, PetsAllowed, Sprinkler System, Stove/Range, Walk In Closet
Details
- Parcel number: 25500390602500103
Construction
Type & style
- Home type: SingleFamily
- Property subtype: Single Family Residence
Community & HOA
Location
- Region: Ennis
Financial & listing details
- Lease term: 12 months, 13 months, 14 months, 15 months, 16 months, 17 months, 18 months
Price history
| Date | Event | Price |
|---|---|---|
| 8/11/2025 | Price change | $1,900-2.6%$1/sqft |
Source: Zillow Rentals | ||
| 6/23/2025 | Price change | $1,950-2.3%$1/sqft |
Source: Zillow Rentals | ||
| 5/12/2025 | Price change | $1,995-2.9%$1/sqft |
Source: Zillow Rentals | ||
| 2/26/2025 | Listed for rent | $2,055+8.4%$1/sqft |
Source: Zillow Rentals | ||
| 8/8/2023 | Listing removed | -- |
Source: Zillow Rentals | ||
![[object Object]](https://photos.zillowstatic.com/fp/0553132225b3bea6399df2657386e12f-p_i.jpg)
