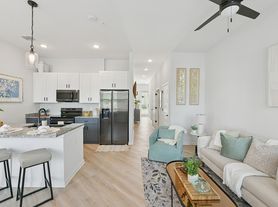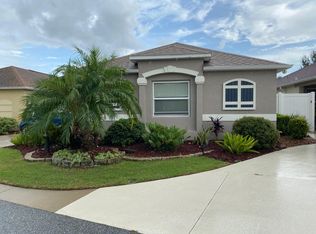Welcome to your next home in the Villages of Richmond, ideally located just minutes from Brownwood Paddock Square. This 2-bedroom, 2-bath Moonstone model offers a fantastic combination of privacy, space, and unbeatable location giving you easy access to both the north and south ends of The Villages lifestyle.
Prime Location:
This home is positioned right at the end of the street, giving you more privacy than most and no neighbor on one side just a beautiful wall and green space, perfect for enjoying peaceful mornings or afternoon barbecues outdoors.
Inside the Home:
Open concept floor plan with a bright and airy feel.
Large kitchen with plenty of storage and a kitchen island for casual dining or entertaining.
Split-bedroom layout: One bedroom at the front of the home and the master suite at the back for added privacy.
Guest bathroom conveniently located near the laundry area with washer and dryer included.
Primary suite includes a spacious bedroom, dual sinks in the master bath, and a walk-in shower.
Outdoor Living:
A charming front lanai provides the perfect spot to enjoy your morning coffee or evening cocktail.
A side patio offers extra space for outdoor seating or grilling.
End-of-street location means no left-side neighbor, enhancing the sense of space and privacy.
Parking & Storage:
Two-car garage PLUS a golf cart garage a rare and highly sought-after feature in The Villages.
Lifestyle & Amenities:
Just minutes from Brownwood Paddock Square with its restaurants, live music, and shops.
Close to Clatterbuck Pool (family pool) with pickleball and beach tennis courts.
Nearby dog park and adult pool right in Villages of Richmond.
Steps away from Okahumpka Recreation Center enjoy lake views, dining at Harry and the Natives, and even kayaking.
Easy access to Eastport's new development and the recreation centers to the north.
Property Details:
Moonstone Model
2 Bedrooms
2 Bathrooms
2-Car Garage + Golf Cart Garage
Villages of Richmond
$2,300/month
Available now
Unfurnished
First, Last & Security, $40 Application Fee. Owner pays HOA & Landscaping. Tenant pays, Gas , Electric & Utilities
House for rent
Accepts Zillow applications
$2,400/mo
2802 Venable Ct, The Villages, FL 32163
2beds
1,314sqft
Price may not include required fees and charges.
Single family residence
Available now
No pets
Central air
In unit laundry
Attached garage parking
Forced air
What's special
Front lanaiSide patioKitchen islandSplit-bedroom layoutEnd-of-street locationOpen concept floor plan
- 17 days |
- -- |
- -- |
Travel times
Facts & features
Interior
Bedrooms & bathrooms
- Bedrooms: 2
- Bathrooms: 2
- Full bathrooms: 2
Heating
- Forced Air
Cooling
- Central Air
Appliances
- Included: Dishwasher, Dryer, Freezer, Oven, Refrigerator, Washer
- Laundry: In Unit
Features
- Flooring: Carpet, Hardwood
Interior area
- Total interior livable area: 1,314 sqft
Property
Parking
- Parking features: Attached
- Has attached garage: Yes
- Details: Contact manager
Features
- Exterior features: Electricity not included in rent, Gas not included in rent, Heating system: Forced Air, Landscaping included in rent, Picleball Access
Details
- Parcel number: G17L008
Construction
Type & style
- Home type: SingleFamily
- Property subtype: Single Family Residence
Community & HOA
Location
- Region: The Villages
Financial & listing details
- Lease term: 1 Year
Price history
| Date | Event | Price |
|---|---|---|
| 10/14/2025 | Price change | $2,400+4.3%$2/sqft |
Source: Zillow Rentals | ||
| 10/12/2025 | Listed for rent | $2,300-14.8%$2/sqft |
Source: Zillow Rentals | ||
| 1/11/2023 | Listing removed | -- |
Source: Zillow Rentals | ||
| 12/15/2022 | Sold | $300,055$228/sqft |
Source: Public Record | ||
| 12/9/2022 | Listed for rent | $2,700$2/sqft |
Source: Zillow Rentals | ||

