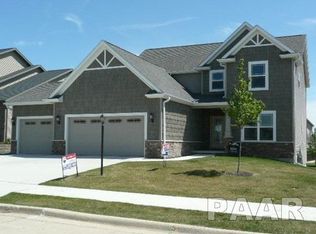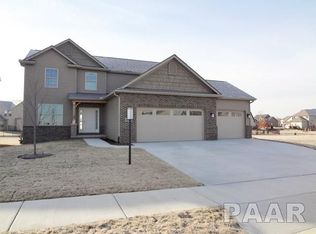Sold for $386,150 on 08/01/25
$386,150
2802 W Arden Way, Dunlap, IL 61525
4beds
2,000sqft
Single Family Residence, Residential
Built in 2011
0.28 Acres Lot
$395,600 Zestimate®
$193/sqft
$2,642 Estimated rent
Home value
$395,600
$352,000 - $443,000
$2,642/mo
Zestimate® history
Loading...
Owner options
Explore your selling options
What's special
Welcome home to this well-maintained, move-in-ready home featuring 4 bedrooms, 2.5 baths, 3 car garage on a large corner lot in Dunlap schools. The spacious kitchen features a large center island, extra counter space, all appliances, tile backsplash and more. The covered patio is great for entertaining, surrounded by mature landscaping, and steps from the walking trail that leads you to the park featuring 3 ponds, a playground and more. All 4 bedrooms are on the upper level and the primary is well-sized with vaulted ceilings, walk-in closet and ensuite. Unfinished basement features egress window, plumbing for future full bath and well-insulated. Wonderful home ready for your private showing!
Zillow last checked: 8 hours ago
Listing updated: August 04, 2025 at 01:01pm
Listed by:
Jana Heffron 309-678-1224,
Keller Williams Premier Realty
Bought with:
Jana Heffron, 475140885
Keller Williams Premier Realty
Source: RMLS Alliance,MLS#: PA1258723 Originating MLS: Peoria Area Association of Realtors
Originating MLS: Peoria Area Association of Realtors

Facts & features
Interior
Bedrooms & bathrooms
- Bedrooms: 4
- Bathrooms: 3
- Full bathrooms: 2
- 1/2 bathrooms: 1
Bedroom 1
- Level: Upper
- Dimensions: 17ft 0in x 12ft 0in
Bedroom 2
- Level: Upper
- Dimensions: 13ft 0in x 11ft 0in
Bedroom 3
- Level: Upper
- Dimensions: 12ft 0in x 12ft 0in
Bedroom 4
- Level: Upper
- Dimensions: 12ft 0in x 12ft 0in
Other
- Level: Main
- Dimensions: 12ft 0in x 9ft 0in
Additional room
- Description: Flex Room
- Level: Main
- Dimensions: 12ft 0in x 12ft 0in
Kitchen
- Level: Main
- Dimensions: 15ft 0in x 14ft 0in
Laundry
- Level: Main
- Dimensions: 9ft 0in x 6ft 0in
Living room
- Level: Main
- Dimensions: 16ft 0in x 13ft 0in
Main level
- Area: 970
Upper level
- Area: 1030
Heating
- Forced Air
Cooling
- Central Air
Appliances
- Included: Dishwasher, Disposal, Microwave, Range, Refrigerator, Gas Water Heater
Features
- Vaulted Ceiling(s)
- Windows: Blinds
- Basement: Egress Window(s),Full,Unfinished
- Number of fireplaces: 1
- Fireplace features: Gas Log, Living Room
Interior area
- Total structure area: 2,000
- Total interior livable area: 2,000 sqft
Property
Parking
- Total spaces: 3
- Parking features: Attached
- Attached garage spaces: 3
- Details: Number Of Garage Remotes: 1
Features
- Levels: Two
- Patio & porch: Patio
Lot
- Size: 0.28 Acres
- Dimensions: 70 x 120 x 132 x 122 x 14
- Features: Corner Lot
Details
- Parcel number: 0930181015
Construction
Type & style
- Home type: SingleFamily
- Property subtype: Single Family Residence, Residential
Materials
- Brick, Vinyl Siding
- Foundation: Concrete Perimeter
- Roof: Shingle
Condition
- New construction: No
- Year built: 2011
Utilities & green energy
- Sewer: Public Sewer
- Water: Public
Community & neighborhood
Location
- Region: Dunlap
- Subdivision: Wynncrest
HOA & financial
HOA
- Has HOA: Yes
- HOA fee: $150 annually
Price history
| Date | Event | Price |
|---|---|---|
| 8/1/2025 | Sold | $386,150-3.4%$193/sqft |
Source: | ||
| 6/21/2025 | Pending sale | $399,900$200/sqft |
Source: | ||
| 6/19/2025 | Listed for sale | $399,900+38.9%$200/sqft |
Source: | ||
| 6/15/2021 | Sold | $288,000-4%$144/sqft |
Source: | ||
| 4/23/2021 | Pending sale | $299,900$150/sqft |
Source: | ||
Public tax history
| Year | Property taxes | Tax assessment |
|---|---|---|
| 2024 | $7,626 -1.2% | $96,800 +5% |
| 2023 | $7,721 +7.8% | $92,190 +8.4% |
| 2022 | $7,165 +3.8% | $85,010 +5% |
Find assessor info on the county website
Neighborhood: 61525
Nearby schools
GreatSchools rating
- 9/10Hickory Grove Elementary SchoolGrades: PK-5Distance: 0.3 mi
- 9/10Dunlap Middle SchoolGrades: 6-8Distance: 2.8 mi
- 9/10Dunlap High SchoolGrades: 9-12Distance: 3 mi
Schools provided by the listing agent
- Elementary: Hickory Grove
- Middle: Dunlap Middle
- High: Dunlap
Source: RMLS Alliance. This data may not be complete. We recommend contacting the local school district to confirm school assignments for this home.

Get pre-qualified for a loan
At Zillow Home Loans, we can pre-qualify you in as little as 5 minutes with no impact to your credit score.An equal housing lender. NMLS #10287.

