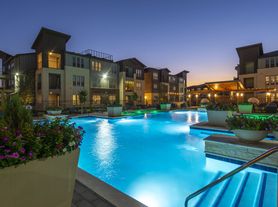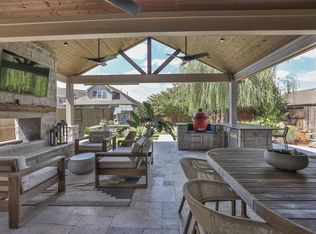This well-appointed 5-bedrooms, 3.5-bathrooms Home offers a peaceful Water View and a Heated Saltwater Pool with Spa. The spacious Kitchen features ample cabinetry, a gas cooktop, and a large granite island, opening to a generous Living Room with high ceiling, a fireplace and expansive view on the pool . The ground floor includes a Study with French doors and hardwood flooring, a formal Dining Room, as well as a Primary Suite overlooking the pool, complete with a large Bathroom, soaking tub, shower, numerous cabinets and walk-in closet. Upstairs you'll find four sizable Bedrooms, two full Bathrooms, an expansive Game Room with pool table, and a Media Room with tiered theater seating. The covered back Patio along the pool is an ideal spot for your morning coffee! Located within walking distance of Jensk Elementary. REFRIGERATOR WASHER AND DRYER ALL INCLUDED. Minimum Lease of 12 months with options up to 36 months. MONTHLY RENT INCLUDES POOL/YARD/PEST CONTROL MAINTENANCE.
Copyright notice - Data provided by HAR.com 2022 - All information provided should be independently verified.
House for rent
$4,800/mo
28022 Bandera Glen Ln, Katy, TX 77494
5beds
3,859sqft
Price may not include required fees and charges.
Singlefamily
Available now
-- Pets
Electric
Electric dryer hookup laundry
2 Attached garage spaces parking
Natural gas, fireplace
What's special
High ceilingWater viewHardwood flooringFormal dining roomLarge granite islandCovered back patioPool table
- 8 days |
- -- |
- -- |
Travel times
Facts & features
Interior
Bedrooms & bathrooms
- Bedrooms: 5
- Bathrooms: 4
- Full bathrooms: 3
- 1/2 bathrooms: 1
Rooms
- Room types: Breakfast Nook, Family Room, Office
Heating
- Natural Gas, Fireplace
Cooling
- Electric
Appliances
- Included: Dishwasher, Disposal, Dryer, Microwave, Oven, Refrigerator, Stove, Washer
- Laundry: Electric Dryer Hookup, In Unit, Washer Hookup
Features
- Brick Walls, Primary Bed - 1st Floor, Walk In Closet
- Flooring: Carpet, Tile
- Has fireplace: Yes
Interior area
- Total interior livable area: 3,859 sqft
Property
Parking
- Total spaces: 2
- Parking features: Attached, Driveway, Covered
- Has attached garage: Yes
- Details: Contact manager
Features
- Stories: 2
- Exterior features: 1 Living Area, Architecture Style: Traditional, Attached, Brick Walls, Clubhouse, Driveway, Electric Dryer Hookup, Fitness Center, Formal Dining, Gameroom Up, Garage Door Opener, Gunite, Heated, Heating: Gas, In Ground, Insulated/Low-E windows, Jogging Path, Lake Front, Lot Features: Subdivided, Waterfront, Media Room, Park, Pest Control included in rent, Playground, Pond, Pool, Pool With Hot Tub Attached, Primary Bed - 1st Floor, Private, Salt Water, Spa, Sprinkler System, Subdivided, Walk In Closet, Washer Hookup, Water Softener, Waterfront
- Has private pool: Yes
- Has spa: Yes
- Spa features: Hottub Spa
- Has water view: Yes
- Water view: Waterfront
Details
- Parcel number: 2279070010210914
Construction
Type & style
- Home type: SingleFamily
- Property subtype: SingleFamily
Condition
- Year built: 2013
Community & HOA
Community
- Features: Clubhouse, Fitness Center, Playground
HOA
- Amenities included: Fitness Center, Pond Year Round, Pool
Location
- Region: Katy
Financial & listing details
- Lease term: Long Term
Price history
| Date | Event | Price |
|---|---|---|
| 10/17/2025 | Listed for rent | $4,800+11.6%$1/sqft |
Source: | ||
| 8/18/2021 | Listing removed | -- |
Source: BHHS broker feed | ||
| 8/14/2021 | Listed for rent | $4,300$1/sqft |
Source: BHHS broker feed #93534047 | ||
| 4/19/2021 | Listing removed | -- |
Source: | ||
| 3/8/2021 | Listed for rent | $4,300+4.9%$1/sqft |
Source: | ||

