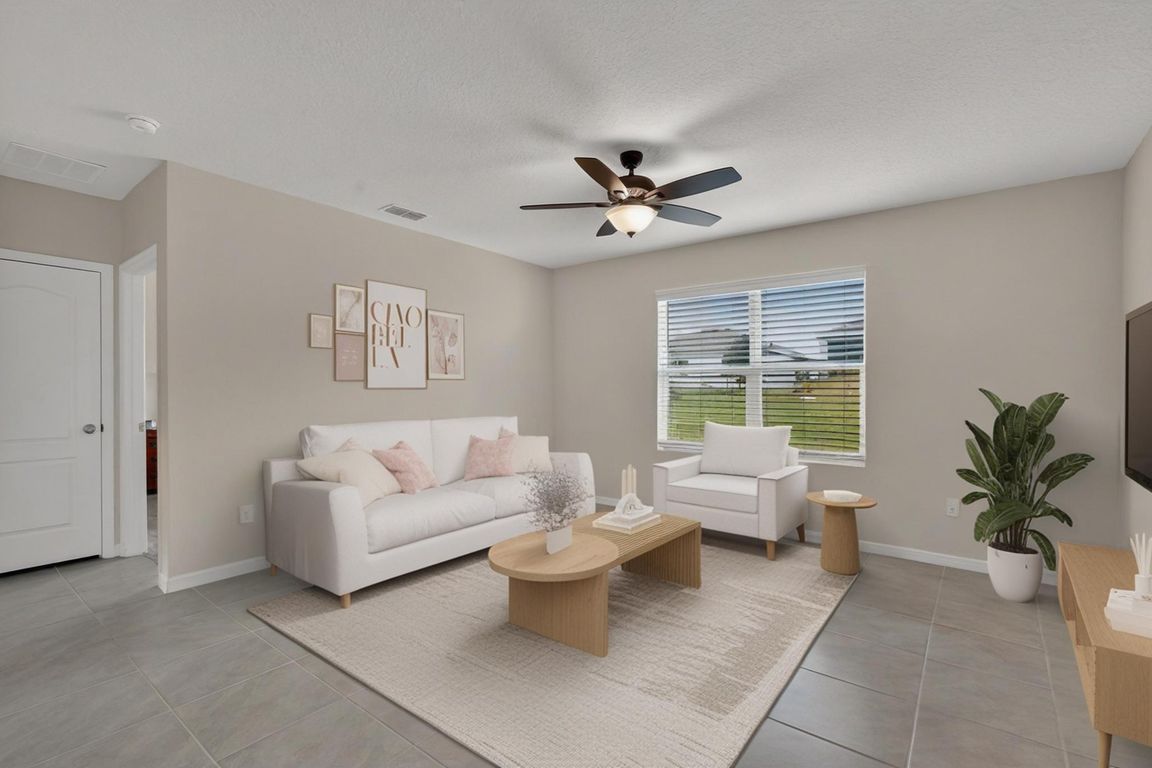
For sale
$293,000
4beds
1,617sqft
28026 Cypress Springs Loop, Okahumpka, FL 34762
4beds
1,617sqft
Single family residence
Built in 2023
6,648 sqft
2 Attached garage spaces
$181 price/sqft
$80 monthly HOA fee
What's special
Large center islandModern designMinutes from lake harrisOpen-concept floor planSpacious kitchenStainless steel appliancesWalk-in pantry
One or more photo(s) has been virtually staged. Like-New 4 Bedroom Home in a Vibrant 55+ Community | Heritage – The Cottages at Sanders Grove Welcome to 28026 Cypress Springs Loop, where modern design meets low-maintenance living in one of Central Florida’s most connected 55+ communities. Built in ...
- 51 days |
- 250 |
- 9 |
Source: Stellar MLS,MLS#: TB8434792 Originating MLS: Orlando Regional
Originating MLS: Orlando Regional
Travel times
Living Room
Kitchen
Primary Bedroom
Zillow last checked: 8 hours ago
Listing updated: November 23, 2025 at 08:16pm
Listing Provided by:
Ashley Mason 813-735-2495,
LPT REALTY, LLC 877-366-2213,
Steven Mason 813-863-3152,
LPT REALTY, LLC
Source: Stellar MLS,MLS#: TB8434792 Originating MLS: Orlando Regional
Originating MLS: Orlando Regional

Facts & features
Interior
Bedrooms & bathrooms
- Bedrooms: 4
- Bathrooms: 2
- Full bathrooms: 2
Rooms
- Room types: Utility Room
Primary bedroom
- Features: Ceiling Fan(s), En Suite Bathroom, Walk-In Closet(s)
- Level: First
- Area: 156 Square Feet
- Dimensions: 13x12
Bedroom 2
- Features: Built-in Closet
- Level: First
- Area: 110 Square Feet
- Dimensions: 11x10
Bedroom 3
- Features: Built-in Closet
- Level: First
- Area: 110 Square Feet
- Dimensions: 11x10
Bedroom 4
- Features: Built-in Closet
- Level: First
- Area: 99 Square Feet
- Dimensions: 11x9
Bathroom 1
- Features: Dual Sinks, Granite Counters, Shower No Tub
- Level: First
- Area: 81 Square Feet
- Dimensions: 9x9
Bathroom 2
- Features: Granite Counters
- Level: First
- Area: 48 Square Feet
- Dimensions: 6x8
Dining room
- Level: First
- Area: 140 Square Feet
- Dimensions: 14x10
Kitchen
- Features: Pantry, Walk-In Closet(s)
- Level: First
- Area: 154 Square Feet
- Dimensions: 14x11
Living room
- Features: Ceiling Fan(s)
- Level: First
- Area: 225 Square Feet
- Dimensions: 15x15
Heating
- Central, Natural Gas
Cooling
- Central Air
Appliances
- Included: Dishwasher, Microwave, Range, Refrigerator, Tankless Water Heater
- Laundry: Gas Dryer Hookup, Inside, Laundry Room, Washer Hookup
Features
- Ceiling Fan(s), Eating Space In Kitchen, Open Floorplan, Smart Home, Split Bedroom, Thermostat, Walk-In Closet(s)
- Flooring: Carpet, Ceramic Tile
- Doors: Sliding Doors
- Windows: Blinds, Insulated Windows, Window Treatments
- Has fireplace: No
Interior area
- Total structure area: 2,143
- Total interior livable area: 1,617 sqft
Video & virtual tour
Property
Parking
- Total spaces: 2
- Parking features: Garage Door Opener
- Attached garage spaces: 2
- Details: Garage Dimensions: 19x20
Features
- Levels: One
- Stories: 1
- Exterior features: Irrigation System, Lighting, Sidewalk
Lot
- Size: 6,648 Square Feet
- Features: Cleared
Details
- Parcel number: 122024001000013600
- Zoning: PUD
- Special conditions: None
Construction
Type & style
- Home type: SingleFamily
- Property subtype: Single Family Residence
Materials
- Block, Stucco
- Foundation: Slab
- Roof: Shingle
Condition
- Completed
- New construction: No
- Year built: 2023
Utilities & green energy
- Sewer: Public Sewer
- Water: Public
- Utilities for property: Cable Available, Electricity Connected, Natural Gas Connected, Phone Available, Public, Sewer Connected, Sprinkler Meter, Street Lights, Underground Utilities, Water Connected
Green energy
- Water conservation: Drip Irrigation, Fl. Friendly/Native Landscape
Community & HOA
Community
- Features: Buyer Approval Required, Clubhouse, Community Mailbox, Deed Restrictions, Fitness Center, Gated Community - No Guard, Wheelchair Access
- Security: Gated Community
- Senior community: Yes
- Subdivision: COTTAGES/SANDERS GROVE
HOA
- Has HOA: Yes
- Amenities included: Clubhouse, Gated, Wheelchair Access
- Services included: Common Area Taxes
- HOA fee: $80 monthly
- HOA name: Access Mgmt/ Damonica Peace
- HOA phone: 813-421-9898
- Pet fee: $0 monthly
Location
- Region: Okahumpka
Financial & listing details
- Price per square foot: $181/sqft
- Tax assessed value: $268,987
- Annual tax amount: $3,837
- Date on market: 10/6/2025
- Cumulative days on market: 270 days
- Listing terms: Cash,Conventional,FHA,VA Loan
- Ownership: Fee Simple
- Total actual rent: 0
- Electric utility on property: Yes
- Road surface type: Asphalt