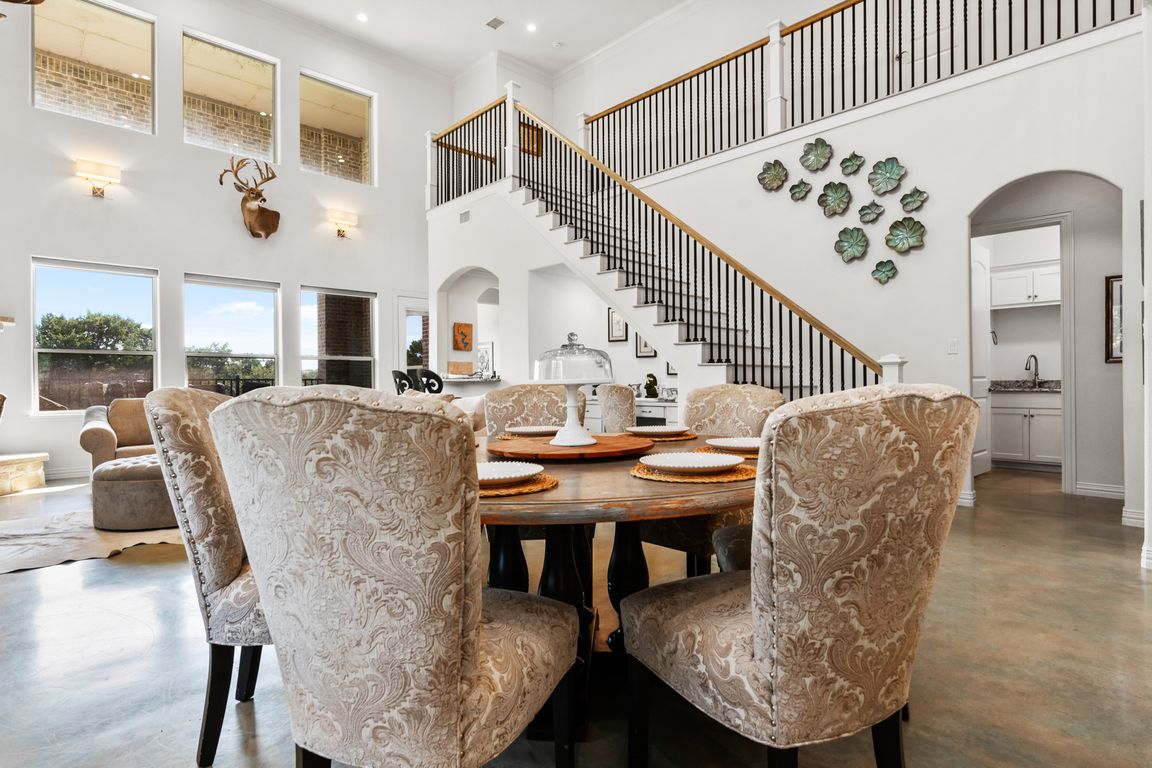
For sale
$849,000
4beds
3,356sqft
28029 Marina Dr, Whitney, TX 76692
4beds
3,356sqft
Single family residence
Built in 2018
0.60 Acres
2 Attached garage spaces
$253 price/sqft
$1,100 semi-annually HOA fee
What's special
Secret hidden bookcase roomLuxury and leisureImpressive array of windowsNatural stone countertopsHilly viewWalk in closetsFirst floor primary suite
Discover Lakeside Luxury in this stunning custom residence offering the most coveted location in White Bluff Resort! Family home situated on over a half acre in the heart of White Bluff's action, across from the tranquil waters of Lake Whitney and backing up to Corp of Engineer's land. Right out ...
- 19 days
- on Zillow |
- 624 |
- 35 |
Source: NTREIS,MLS#: 21028257
Travel times
Living Room
Kitchen
Primary Bedroom
Zillow last checked: 7 hours ago
Listing updated: August 12, 2025 at 02:10am
Listed by:
Lacey Whitehouse 0698643 254-582-0077,
Julie Siddons REALTORS, LLC 254-582-0077,
Katie Whitehouse 0836196 254-205-3305,
Julie Siddons REALTORS, LLC
Source: NTREIS,MLS#: 21028257
Facts & features
Interior
Bedrooms & bathrooms
- Bedrooms: 4
- Bathrooms: 3
- Full bathrooms: 3
Primary bedroom
- Features: Closet Cabinetry, Ceiling Fan(s), Dual Sinks, Double Vanity, En Suite Bathroom, Garden Tub/Roman Tub, Separate Shower, Walk-In Closet(s)
- Level: First
- Dimensions: 0 x 0
Bedroom
- Features: Ceiling Fan(s), Walk-In Closet(s)
- Level: Second
- Dimensions: 0 x 0
Bedroom
- Features: Ceiling Fan(s), Walk-In Closet(s)
- Level: First
- Dimensions: 0 x 0
Bedroom
- Features: Walk-In Closet(s)
- Level: Second
- Dimensions: 0 x 0
Dining room
- Level: First
- Dimensions: 0 x 0
Family room
- Features: Built-in Features, Ceiling Fan(s)
- Level: First
- Dimensions: 0 x 0
Other
- Features: Built-in Features, Jack and Jill Bath, Stone Counters
- Level: First
- Dimensions: 0 x 0
Other
- Features: Built-in Features, Stone Counters
- Level: First
- Dimensions: 0 x 0
Kitchen
- Features: Built-in Features, Kitchen Island, Pantry, Stone Counters
- Level: First
- Dimensions: 0 x 0
Living room
- Features: Built-in Features, Ceiling Fan(s)
- Level: Second
- Dimensions: 0 x 0
Heating
- Central, Electric
Cooling
- Central Air, Ceiling Fan(s), Electric
Appliances
- Included: Double Oven, Dishwasher, Electric Cooktop, Electric Oven, Disposal, Microwave
- Laundry: Washer Hookup, Dryer Hookup, ElectricDryer Hookup, Laundry in Utility Room
Features
- Built-in Features, Dry Bar, Decorative/Designer Lighting Fixtures, Double Vanity, Eat-in Kitchen, Granite Counters, High Speed Internet, In-Law Floorplan, Kitchen Island, Open Floorplan, Pantry, Vaulted Ceiling(s), Walk-In Closet(s)
- Flooring: Concrete, Wood
- Windows: Window Coverings
- Has basement: No
- Number of fireplaces: 1
- Fireplace features: Gas, Gas Starter
Interior area
- Total interior livable area: 3,356 sqft
Video & virtual tour
Property
Parking
- Total spaces: 2
- Parking features: Additional Parking, Common, Driveway, Garage Faces Front, Garage, Kitchen Level, On Site, Oversized, Private
- Attached garage spaces: 2
- Has uncovered spaces: Yes
Features
- Levels: Two
- Stories: 2
- Patio & porch: Rear Porch, Deck, Other, Patio, Balcony, Covered
- Exterior features: Balcony
- Pool features: None, Community
- Spa features: Community
- Fencing: None
- Has view: Yes
- View description: Water
- Has water view: Yes
- Water view: Water
Lot
- Size: 0.6 Acres
- Features: Cleared, Few Trees
- Residential vegetation: Grassed, Partially Wooded
Details
- Parcel number: 395144
Construction
Type & style
- Home type: SingleFamily
- Architectural style: Other,Detached
- Property subtype: Single Family Residence
Materials
- Brick, Frame, Rock, Stone, Wood Siding
- Foundation: Slab
- Roof: Composition
Condition
- Year built: 2018
Utilities & green energy
- Sewer: Private Sewer
- Water: Community/Coop
- Utilities for property: Electricity Available, Sewer Available, Water Available
Community & HOA
Community
- Features: Boat Facilities, Clubhouse, Dock, Fitness Center, Fishing, Golf, Gated, Stable(s), Lake, Marina, Playground, Park, Pickleball, Pool, Restaurant, Racquetball, Tennis Court(s), Trails/Paths, Community Mailbox
- Security: Gated with Guard
- Subdivision: White Bluff #28
HOA
- Has HOA: Yes
- Services included: All Facilities, Association Management, Sewer, Security
- HOA fee: $1,100 semi-annually
- HOA name: White Bluff POA
- HOA phone: 254-694-9276
Location
- Region: Whitney
Financial & listing details
- Price per square foot: $253/sqft
- Tax assessed value: $650,490
- Annual tax amount: $10,003
- Date on market: 8/11/2025
- Electric utility on property: Yes
- Road surface type: Asphalt