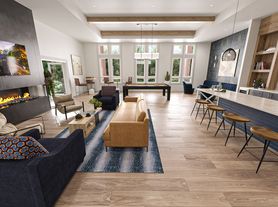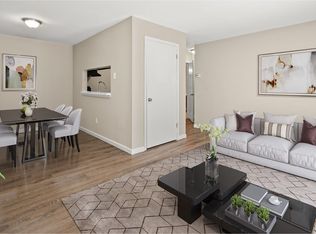Welcome to a stunningly renovated 2-bedroom, 1-bathroom condo in the desirable Laurel Creek community of Mount Laurel. This light-filled residence perfectly blends modern design with practical, comfortable living.
Key Features Include:
* Contemporary Kitchen: The heart of the home boasts white shaker cabinetry, sleek stainless steel appliances (including a microwave and gas range), and beautiful butcher block countertops. A stylish tile backsplash and a modern black pull-down faucet with an integrated cutting board at the sink complete this gourmet space. An open pass-through connects the kitchen to the main living area, perfect for entertaining.
* Luxurious Bathroom: Indulge in the newly updated bathroom featuring a handsome dark wood vanity with a vessel sink, dark fixtures, and a glass-enclosed walk-in shower. The shower is a true showpiece with chic, horizontal grey subway tile and a built-in niche.
* Bright Bedrooms: Both bedrooms are appointed with modern ceiling fans for comfort, ample natural light, and clean, easy-to-maintain luxury plank flooring. One bedroom offers a bi-fold closet for storage.
* Modern Finishes: Throughout the main living areas and bedrooms, you'll find updated flooring, fresh white paint, and modern black door hardware, creating a cohesive and contemporary aesthetic.
* Private Outdoor Space: Enjoy your morning coffee or evening relaxation on the private balcony, offering serene views of the surrounding community, green space, and mature trees.
* Community Perks: Laurel Creek is known for its beautiful grounds and convenient location. The location provides excellent access to major highways (I-295, NJ Turnpike), shopping, dining, and the Laurel Creek Country Club.
This turn-key condo offers a fantastic opportunity for maintenance-free living in a prime Mount Laurel location. Schedule your private showing today!
Renter pays for utilities and Owner pays HOA fees.
Apartment for rent
Accepts Zillow applications
$2,100/mo
2802B Yarmouth Ln #B, Mount Laurel, NJ 08054
2beds
868sqft
Price may not include required fees and charges.
Apartment
Available now
Cats, small dogs OK
Central air
In unit laundry
Off street parking
Forced air
What's special
Modern ceiling fansPrivate balconyBeautiful groundsModern black door hardwareModern black pull-down faucetLuxury plank flooringGlass-enclosed walk-in shower
- 20 days |
- -- |
- -- |
Travel times
Facts & features
Interior
Bedrooms & bathrooms
- Bedrooms: 2
- Bathrooms: 1
- Full bathrooms: 1
Heating
- Forced Air
Cooling
- Central Air
Appliances
- Included: Dishwasher, Dryer, Freezer, Microwave, Oven, Refrigerator, Washer
- Laundry: In Unit
Features
- Flooring: Hardwood, Tile
Interior area
- Total interior livable area: 868 sqft
Video & virtual tour
Property
Parking
- Parking features: Off Street
- Details: Contact manager
Features
- Exterior features: Heating system: Forced Air
Construction
Type & style
- Home type: Apartment
- Property subtype: Apartment
Building
Management
- Pets allowed: Yes
Community & HOA
Location
- Region: Mount Laurel
Financial & listing details
- Lease term: 1 Year
Price history
| Date | Event | Price |
|---|---|---|
| 10/7/2025 | Price change | $2,100-4.5%$2/sqft |
Source: Zillow Rentals | ||
| 10/4/2025 | Price change | $2,200-4.3%$3/sqft |
Source: Zillow Rentals | ||
| 9/27/2025 | Listed for rent | $2,300+24.3%$3/sqft |
Source: Zillow Rentals | ||
| 8/28/2025 | Sold | $235,000-6%$271/sqft |
Source: | ||
| 8/19/2025 | Pending sale | $250,000$288/sqft |
Source: | ||

