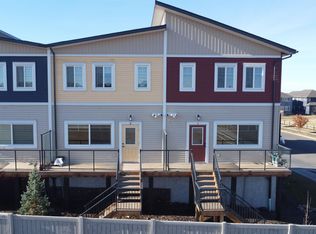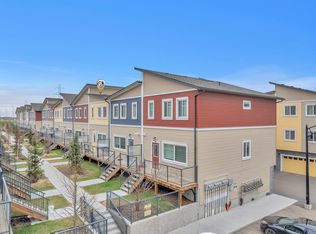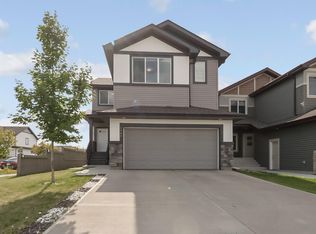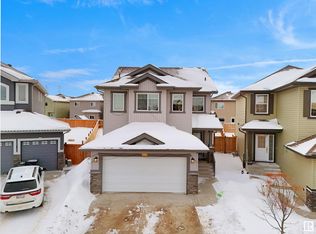Small Pets Allowed: Yes - $50 /month per pet Great 3 beds plus den area in the basement, 2.5 baths, 2-storey townhouse comes with an attached double garage. This home is ideally located in the new community of Laurel. The major roads nearby are 17th, 34 st, and 23 Avenue, with easy access to Anthony Henday Drive, Queen Elizabeth Highway, and the International Airport. Close to the Meadows rec center, schools, shopping & transportation.Unit Features: Square Feet: Approx. 1490 Bedrooms: 3 Baths: 2.5 Year Built: 2022 Rent: $2,000.00 Security Deposit: $2,000.00 Lease Term: 1 yearSmall Pets Allowed: Yes - $50 /month per pet Utilities Included: NoneInterior & Exterior Amenities: Light Color Kitchen Cabinetry Laminate & Carpet Flooring Stainless Steel Appliances Property Front Facing East Quartz Countertops Fireplace Front wooden porch CREDIT MUST BE IN GOOD STANDING TO BE CONSIDERED FOR THIS PROPERTY AVAILABLE: ImmediatelyShowings can be booked 24/7 with our automated scheduling calendar.rentaladvisors.
This property is off market, which means it's not currently listed for sale or rent on Zillow. This may be different from what's available on other websites or public sources.



