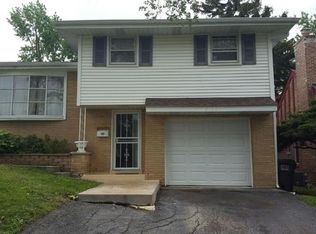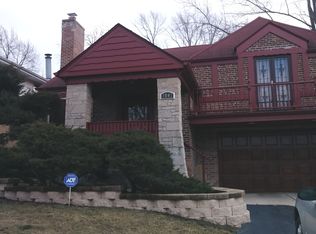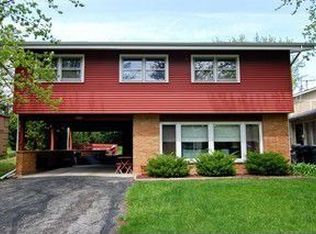Closed
$204,500
2803 172nd St, Hazel Crest, IL 60429
3beds
1,334sqft
Single Family Residence
Built in 1957
6,651.61 Square Feet Lot
$206,000 Zestimate®
$153/sqft
$2,442 Estimated rent
Home value
$206,000
$185,000 - $229,000
$2,442/mo
Zestimate® history
Loading...
Owner options
Explore your selling options
What's special
Introducing a fantastic opportunity to own a spacious 3-bedroom split-level home. This residence offers an inviting layout with ample space. Situated in a sought-after neighborhood, this property presents a blend of comfort and style.BRAND NEW ROOF AND BRAND NEW DRIVEWAY! Brand new flooring in living room and kitchen, new counter tops, new fridge & microwave, new fans, new blinds, freshly painted, large bedrooms, beautiful natural light! Don't let this amazing deal slip away - schedule a viewing today and envision the future awaiting you in this charming split-level gem! Already passed sale inspection with village!
Zillow last checked: 8 hours ago
Listing updated: September 17, 2025 at 12:38pm
Listing courtesy of:
Michael Scanlon 888-574-9405,
eXp Realty,
Cody Starostka 708-310-9619,
eXp Realty
Bought with:
Lizette Zavala
Prestige Realty Group
Source: MRED as distributed by MLS GRID,MLS#: 12463540
Facts & features
Interior
Bedrooms & bathrooms
- Bedrooms: 3
- Bathrooms: 2
- Full bathrooms: 1
- 1/2 bathrooms: 1
Primary bedroom
- Level: Second
- Area: 169 Square Feet
- Dimensions: 13X13
Bedroom 2
- Level: Second
- Area: 156 Square Feet
- Dimensions: 13X12
Bedroom 3
- Level: Second
- Area: 156 Square Feet
- Dimensions: 13X12
Dining room
- Level: Main
- Area: 100 Square Feet
- Dimensions: 10X10
Family room
- Level: Lower
- Area: 264 Square Feet
- Dimensions: 22X12
Kitchen
- Level: Main
- Area: 100 Square Feet
- Dimensions: 10X10
Laundry
- Level: Basement
- Area: 735 Square Feet
- Dimensions: 35X21
Living room
- Level: Main
- Area: 330 Square Feet
- Dimensions: 15X22
Heating
- Natural Gas, Forced Air
Cooling
- Central Air
Features
- Basement: Unfinished,Full
Interior area
- Total structure area: 0
- Total interior livable area: 1,334 sqft
Property
Parking
- Total spaces: 1
- Parking features: On Site, Garage Owned, Detached, Garage
- Garage spaces: 1
Accessibility
- Accessibility features: No Disability Access
Lot
- Size: 6,651 sqft
Details
- Parcel number: 28253110130000
- Special conditions: None
Construction
Type & style
- Home type: SingleFamily
- Property subtype: Single Family Residence
Materials
- Brick
- Foundation: Concrete Perimeter
- Roof: Asphalt
Condition
- New construction: No
- Year built: 1957
Utilities & green energy
- Sewer: Public Sewer
- Water: Public
Community & neighborhood
Location
- Region: Hazel Crest
HOA & financial
HOA
- Services included: None
Other
Other facts
- Listing terms: FHA
- Ownership: Fee Simple
Price history
| Date | Event | Price |
|---|---|---|
| 9/17/2025 | Sold | $204,500-2.2%$153/sqft |
Source: | ||
| 9/12/2025 | Contingent | $209,000$157/sqft |
Source: | ||
| 9/4/2025 | Listed for sale | $209,000$157/sqft |
Source: | ||
| 9/4/2025 | Listing removed | $209,000$157/sqft |
Source: | ||
| 6/18/2025 | Contingent | $209,000$157/sqft |
Source: | ||
Public tax history
| Year | Property taxes | Tax assessment |
|---|---|---|
| 2023 | $9,733 +17.9% | $18,999 +69% |
| 2022 | $8,253 +3.8% | $11,242 |
| 2021 | $7,954 +5.3% | $11,242 |
Find assessor info on the county website
Neighborhood: 60429
Nearby schools
GreatSchools rating
- 3/10Mae Jemison SchoolGrades: PK-5Distance: 1 mi
- 3/10Prairie-Hills Junior High SchoolGrades: 6-8Distance: 1.1 mi
- 3/10Hillcrest High SchoolGrades: 9-12Distance: 1.4 mi
Schools provided by the listing agent
- Elementary: Highlands Elementary School
- Middle: Prairie-Hills Junior High School
- High: Hillcrest High School
- District: 144
Source: MRED as distributed by MLS GRID. This data may not be complete. We recommend contacting the local school district to confirm school assignments for this home.

Get pre-qualified for a loan
At Zillow Home Loans, we can pre-qualify you in as little as 5 minutes with no impact to your credit score.An equal housing lender. NMLS #10287.
Sell for more on Zillow
Get a free Zillow Showcase℠ listing and you could sell for .
$206,000
2% more+ $4,120
With Zillow Showcase(estimated)
$210,120

