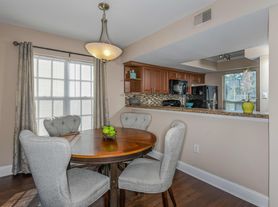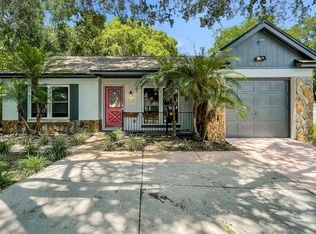Recent updates include a 2025 refresh of the primary bathroom, showcasing large-format tile shower, modern finishes, split vanities, and a stunning.
Tenants are responsible for gas, electricity, water, lawncare, and internet (if applicable). First months' rental plus one month security deposit are due at signing. No smoking is allowed. 1 pet maximum under 30lbs / breed restrictions apply. Tenant need to obtain insurance for them and pets(if applicable).
House for rent
Accepts Zillow applications
$2,600/mo
2803 Abbey Grove Dr, Valrico, FL 33594
4beds
2,141sqft
Price may not include required fees and charges.
Single family residence
Available now
Cats, small dogs OK
Central air
Hookups laundry
Attached garage parking
Forced air
What's special
- 31 days
- on Zillow |
- -- |
- -- |
Travel times
Facts & features
Interior
Bedrooms & bathrooms
- Bedrooms: 4
- Bathrooms: 3
- Full bathrooms: 3
Heating
- Forced Air
Cooling
- Central Air
Appliances
- Included: Dishwasher, Microwave, Oven, Refrigerator, WD Hookup
- Laundry: Hookups
Features
- WD Hookup
- Flooring: Tile
Interior area
- Total interior livable area: 2,141 sqft
Property
Parking
- Parking features: Attached
- Has attached garage: Yes
- Details: Contact manager
Features
- Exterior features: Electricity not included in rent, Gas not included in rent, Heating system: Forced Air, Internet not included in rent, Water not included in rent
Details
- Parcel number: 21293166Z000002000120U
Construction
Type & style
- Home type: SingleFamily
- Property subtype: Single Family Residence
Community & HOA
Location
- Region: Valrico
Financial & listing details
- Lease term: 1 Year
Price history
| Date | Event | Price |
|---|---|---|
| 10/1/2025 | Price change | $2,600-3.7%$1/sqft |
Source: Zillow Rentals | ||
| 9/26/2025 | Listed for rent | $2,700-3.6%$1/sqft |
Source: Zillow Rentals | ||
| 9/18/2025 | Listing removed | $2,800$1/sqft |
Source: Zillow Rentals | ||
| 9/3/2025 | Listed for rent | $2,800$1/sqft |
Source: Zillow Rentals | ||
| 8/29/2025 | Sold | $400,000-5.8%$187/sqft |
Source: | ||

