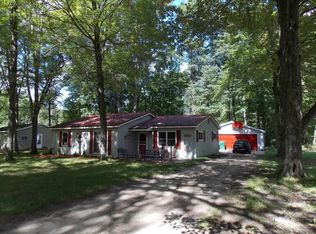Sold for $68,400
$68,400
2803 Dell Rd, Harrison, MI 48625
1beds
514sqft
Single Family Residence
Built in 1969
10,454.4 Square Feet Lot
$-- Zestimate®
$133/sqft
$1,371 Estimated rent
Home value
Not available
Estimated sales range
Not available
$1,371/mo
Zestimate® history
Loading...
Owner options
Explore your selling options
What's special
Just getting started or winding down? Looking for that super cottage! All sport Long Lake access a mile away, snowmobile and ORV'ers delight! Golf course, bar/ rest, store, expressway access right down the road. This place has a lot to offer, 1 bedroom but room for lots of company, don't let the size fool you. This home offers a full bath, washer/ dryer, heated over sized 2.5 car attached garage. There is a great Family fun pavilion out back for bbq's and hangouts! Large storage shed with lean too, and to top it all off a 12x16 bunkhouse for the guest! Come check it out and let the fun begin.
Zillow last checked: 8 hours ago
Listing updated: August 08, 2025 at 09:02am
Listed by:
LISA VASHER 989-429-0908,
VASHER PROPERTIES LLC
Bought with:
Non Member Office
NON-MLS MEMBER OFFICE
Source: MiRealSource,MLS#: 50179899 Originating MLS: Clare Gladwin Board of REALTORS
Originating MLS: Clare Gladwin Board of REALTORS
Facts & features
Interior
Bedrooms & bathrooms
- Bedrooms: 1
- Bathrooms: 1
- Full bathrooms: 1
- Main level bathrooms: 1
- Main level bedrooms: 1
Bedroom 1
- Features: Laminate
- Level: Main
- Area: 153
- Dimensions: 17 x 9
Bathroom 1
- Features: Vinyl
- Level: Main
- Area: 30
- Dimensions: 6 x 5
Dining room
- Features: Vinyl
- Level: Main
- Area: 81
- Dimensions: 9 x 9
Kitchen
- Features: Vinyl
- Level: Main
- Area: 72
- Dimensions: 9 x 8
Living room
- Features: Laminate
- Level: Main
- Area: 255
- Dimensions: 17 x 15
Heating
- Wall Furnace, Suspended Heaters, Propane
Cooling
- Wall/Window Unit(s)
Appliances
- Included: Dryer, Microwave, Range/Oven, Refrigerator, Washer, Electric Water Heater
Features
- Cathedral/Vaulted Ceiling
- Flooring: Laminate, Vinyl
- Basement: Block,MI Basement,Partial,Crawl Space
- Has fireplace: No
Interior area
- Total structure area: 614
- Total interior livable area: 514 sqft
- Finished area above ground: 514
- Finished area below ground: 0
Property
Parking
- Total spaces: 2.5
- Parking features: Attached, Electric in Garage, Heated Garage
- Attached garage spaces: 2.5
Features
- Levels: One
- Stories: 1
- Patio & porch: Patio
- Frontage type: Road
- Frontage length: 80
Lot
- Size: 10,454 sqft
- Dimensions: 80 x 135
- Features: Rural
Details
- Additional structures: Gazebo, Shed(s)
- Parcel number: 1800318001700
- Zoning description: Residential
- Special conditions: Private
Construction
Type & style
- Home type: SingleFamily
- Architectural style: Ranch
- Property subtype: Single Family Residence
Materials
- Vinyl Siding
- Foundation: Basement
Condition
- Year built: 1969
Utilities & green energy
- Sewer: Septic Tank
- Water: Private Well
Community & neighborhood
Location
- Region: Harrison
- Subdivision: Dell Oaks
Other
Other facts
- Listing agreement: Exclusive Right To Sell
- Listing terms: Cash,Conventional
- Road surface type: Gravel
Price history
| Date | Event | Price |
|---|---|---|
| 8/8/2025 | Sold | $68,400-14.4%$133/sqft |
Source: | ||
| 7/9/2025 | Pending sale | $79,900$155/sqft |
Source: | ||
| 6/27/2025 | Listed for sale | $79,900+11.7%$155/sqft |
Source: | ||
| 6/20/2023 | Listing removed | $71,500$139/sqft |
Source: | ||
| 6/12/2023 | Pending sale | $71,500$139/sqft |
Source: | ||
Public tax history
| Year | Property taxes | Tax assessment |
|---|---|---|
| 2025 | $846 +1.5% | $41,450 +2% |
| 2024 | $834 | $40,650 +25.7% |
| 2023 | -- | $32,350 +24.4% |
Find assessor info on the county website
Neighborhood: 48625
Nearby schools
GreatSchools rating
- 4/10Harrison Middle SchoolGrades: 6-8Distance: 5.9 mi
- 7/10Harrison Community High SchoolGrades: 9-12Distance: 5.9 mi
Schools provided by the listing agent
- District: Harrison Community Schools
Source: MiRealSource. This data may not be complete. We recommend contacting the local school district to confirm school assignments for this home.
Get pre-qualified for a loan
At Zillow Home Loans, we can pre-qualify you in as little as 5 minutes with no impact to your credit score.An equal housing lender. NMLS #10287.
