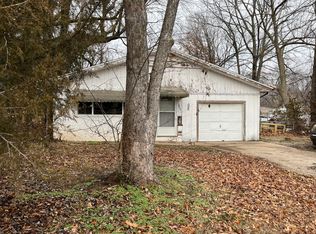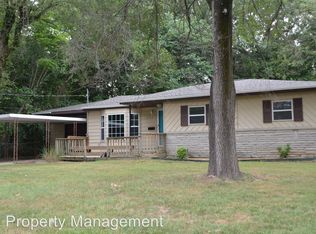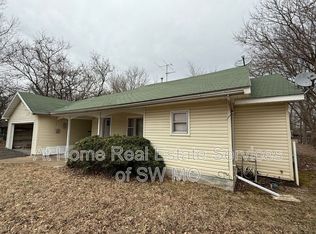Closed
Price Unknown
2803 E Bennett Street, Springfield, MO 65804
3beds
1,134sqft
Single Family Residence
Built in 1960
7,927.92 Square Feet Lot
$211,000 Zestimate®
$--/sqft
$1,291 Estimated rent
Home value
$211,000
$196,000 - $228,000
$1,291/mo
Zestimate® history
Loading...
Owner options
Explore your selling options
What's special
Modern, Turnkey Home in a Prime LocationWelcome to this thoughtfully renovated home, completely reimagined for modern, maintenance-free living. This property, located in a desirable school district (Pittman, Hickory Hills, and Glendale), is designed for a new family and offers peace of mind with extensive updates inside and out.The exterior has been completely redone with a new roof, siding, windows, gutters, soffit, and fascia. The fenced backyard provides plenty of space for outdoor activities. Freshly seeded with five star fescue and straw.Inside, the open-concept layout features new luxury vinyl plank flooring that leads into the stunning, reconfigured kitchen. This chef-inspired space boasts brand-new white shaker cabinets, sleek quartz countertops, a stylish glass backsplash, and all-new stainless steel appliances.Key Features and Upgrades1,134 square feet of living space, with an attached 389.5-square-foot garage that can easily be converted into a large fourth bedroom, expanding the total living area to 1,523.5 square feet. That would be $147.68 price per square foot what a value on a property with all the components being brand new. BETTER THAN NEW!New 200-amp electrical service with all-new wiring and a brand-new HVAC system. The home is all-electric, eliminating your monthly gas bill.Modern lighting with dimmable LED lights that can change from warm to cool, illuminated mirrors, and ceiling fans in every bedroom and the living room.The garage is freshly painted and includes new windows, some new drywall, a new water heater, and a PEX manifold. It also features a 220v 60-amp plug, perfect for welding or an electric vehicle charger.The master bathroom is designed for accessibility with a low-transition shower basin.This truly turn-key home is ready for you to move in and enjoy!OWNER/AGENT
Zillow last checked: 8 hours ago
Listing updated: September 19, 2025 at 06:35pm
Listed by:
August Newberry 417-298-1765,
EXP Realty LLC
Bought with:
Carrie Tennis, 2021038459
Keller Williams
Source: SOMOMLS,MLS#: 60301495
Facts & features
Interior
Bedrooms & bathrooms
- Bedrooms: 3
- Bathrooms: 2
- Full bathrooms: 2
Heating
- Central, Electric
Cooling
- Ceiling Fan(s)
Features
- Has basement: No
- Has fireplace: No
Interior area
- Total structure area: 1,523
- Total interior livable area: 1,134 sqft
- Finished area above ground: 1,134
- Finished area below ground: 0
Property
Parking
- Total spaces: 2
- Parking features: Garage - Attached
- Attached garage spaces: 2
Features
- Levels: One
- Stories: 1
Lot
- Size: 7,927 sqft
Details
- Parcel number: 881228203088
Construction
Type & style
- Home type: SingleFamily
- Property subtype: Single Family Residence
Condition
- Year built: 1960
Utilities & green energy
- Sewer: Public Sewer
- Water: Public
Community & neighborhood
Location
- Region: Springfield
- Subdivision: Oak Grove Est
Other
Other facts
- Listing terms: Cash,FHA,Conventional
Price history
| Date | Event | Price |
|---|---|---|
| 9/19/2025 | Sold | -- |
Source: | ||
| 8/28/2025 | Pending sale | $212,500$187/sqft |
Source: | ||
| 8/14/2025 | Price change | $212,500-5.6%$187/sqft |
Source: | ||
| 8/6/2025 | Listed for sale | $225,000+265.3%$198/sqft |
Source: | ||
| 2/11/2025 | Sold | -- |
Source: Public Record | ||
Public tax history
| Year | Property taxes | Tax assessment |
|---|---|---|
| 2024 | $913 | $17,010 |
| 2023 | -- | $17,010 +9.2% |
| 2022 | $851 +0% | $15,580 |
Find assessor info on the county website
Neighborhood: Oak Grove
Nearby schools
GreatSchools rating
- 8/10Pittman Elementary SchoolGrades: K-5Distance: 0.2 mi
- 9/10Hickory Hills Middle SchoolGrades: 6-8Distance: 4.5 mi
- 8/10Glendale High SchoolGrades: 9-12Distance: 1.8 mi
Schools provided by the listing agent
- Elementary: SGF-Pittman
- Middle: SGF-Hickory Hills
- High: SGF-Glendale
Source: SOMOMLS. This data may not be complete. We recommend contacting the local school district to confirm school assignments for this home.


