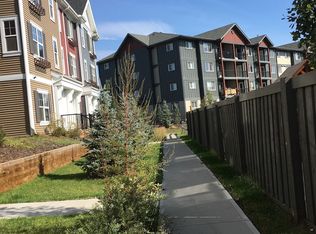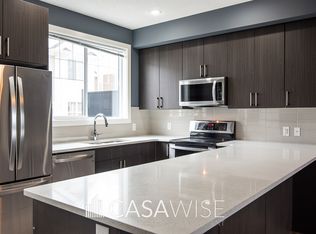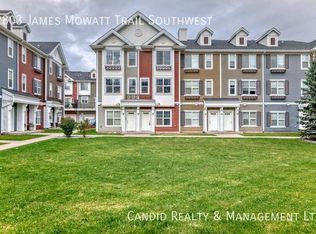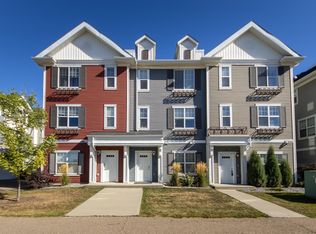Spacious 3-Bedroom Townhouse in Callaghan Edmonton, AB Welcome to this beautiful end-unit townhouse in the highly desirable Callaghan community of southwest Edmonton. Featuring 3 bedrooms, 2.5 bathrooms, and approximately 1,445 sq. ft. of modern living space, this home offers both comfort and convenience. Inside, you'll find a bright open-concept main floor with a well-designed kitchen, spacious living and dining areas, and plenty of natural light. Upstairs boasts a serene primary suite, additional bedrooms, and full baths, while the lower level includes a mudroom and utility room. Central air conditioning ensures year-round comfort. This property is perfectly located near schools, parks, shopping, and major roadways ideal for families and professionals alike. Property Overview End-Unit Townhouse (#95) Bedrooms: 3 Bathrooms: 2.5 (2 full, 1 half) Size: Approximately 1,583.60 sq ft Year Built: 2014 Interior Highlights Bright, open-concept layout with spacious living areas Multiple bedrooms on the upper level, including a primary suite Main level features include a living room, dining area, and kitchen Lower level includes a mudroom and utility room Features & Amenities Central air conditioning for year-round comfort Generous square footage offers ample space for families or professionals Location & Community Situated in the Callaghan neighborhood, known for family-friendly surroundings and modern townhouse developments Convenient access to schools, parks, shopping, and major roadways Contact us today to schedule a private viewing and see everything this home has to offer!
This property is off market, which means it's not currently listed for sale or rent on Zillow. This may be different from what's available on other websites or public sources.



