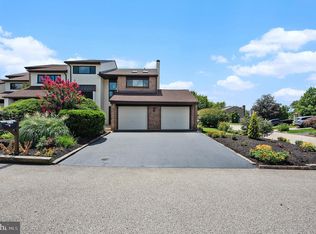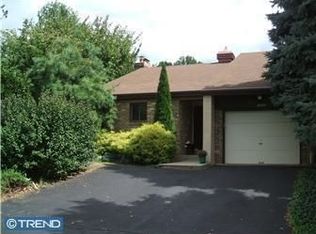Sold for $550,000 on 11/03/25
$550,000
2803 Jefferson Rd, Ambler, PA 19002
4beds
3baths
2,340sqft
SingleFamily
Built in 1979
5,227 Square Feet Lot
$552,700 Zestimate®
$235/sqft
$3,255 Estimated rent
Home value
$552,700
$514,000 - $591,000
$3,255/mo
Zestimate® history
Loading...
Owner options
Explore your selling options
What's special
2803 Jefferson Rd, Ambler, PA 19002 is a single family home that contains 2,340 sq ft and was built in 1979. It contains 4 bedrooms and 3 bathrooms. This home last sold for $550,000 in November 2025.
The Zestimate for this house is $552,700. The Rent Zestimate for this home is $3,255/mo.
Facts & features
Interior
Bedrooms & bathrooms
- Bedrooms: 4
- Bathrooms: 3
Heating
- Other
Cooling
- Central
Features
- Basement: Finished
- Has fireplace: Yes
Interior area
- Total interior livable area: 2,340 sqft
Property
Parking
- Parking features: Garage - Attached
Features
- Exterior features: Stone
Lot
- Size: 5,227 sqft
Details
- Parcel number: 540009090315
Construction
Type & style
- Home type: SingleFamily
Condition
- Year built: 1979
Community & neighborhood
Location
- Region: Ambler
HOA & financial
HOA
- Has HOA: Yes
- HOA fee: $55 monthly
Price history
| Date | Event | Price |
|---|---|---|
| 11/3/2025 | Sold | $550,000+254.8%$235/sqft |
Source: Public Record | ||
| 9/20/1995 | Sold | $155,000$66/sqft |
Source: Public Record | ||
Public tax history
| Year | Property taxes | Tax assessment |
|---|---|---|
| 2024 | $7,882 | $163,460 |
| 2023 | $7,882 +3.5% | $163,460 |
| 2022 | $7,616 +2.9% | $163,460 |
Find assessor info on the county website
Neighborhood: 19002
Nearby schools
GreatSchools rating
- 8/10Maple Glen El SchoolGrades: K-5Distance: 0.7 mi
- 7/10Sandy Run Middle SchoolGrades: 6-8Distance: 2.6 mi
- 9/10Upper Dublin High SchoolGrades: 9-12Distance: 0.6 mi

Get pre-qualified for a loan
At Zillow Home Loans, we can pre-qualify you in as little as 5 minutes with no impact to your credit score.An equal housing lender. NMLS #10287.
Sell for more on Zillow
Get a free Zillow Showcase℠ listing and you could sell for .
$552,700
2% more+ $11,054
With Zillow Showcase(estimated)
$563,754
