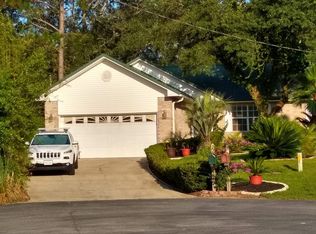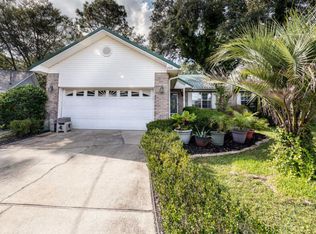This is a very nice home in a well kept subdivision on the south side of town. The home features a Huge family room with vaulted ceiling and wood laminate flooring, seperate dining room, breakfast bar, newer kitchen appliances including refrigerator, inside laundry room with washer and dryer provided.The master bath has a seperate shower and double vanity.The back yard is completely privacy fenced and owners will allow a pet with approval.
This property is off market, which means it's not currently listed for sale or rent on Zillow. This may be different from what's available on other websites or public sources.


