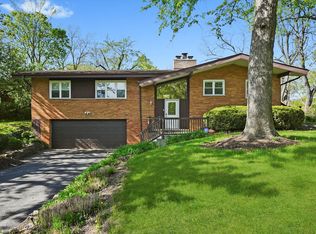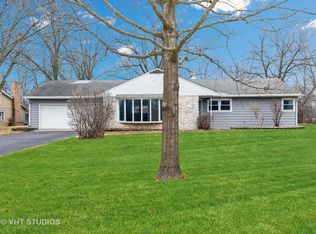*** Flossmoor, IL *** Oversize Ranch home sitting in Large Lot featuring 3 Bedrooms 2.5 Bathrooms. Home includes over .25 acre of land with over 1600 square feet of living space. Walk into spacious Formal Living Room with Vaulted Ceilings with a Wood Burning Brick Chimney to showcase all your Holiday Gatherings. Kitchen includes refinished Cabinets, Stainless Steel Appliances and Granite Counter Tops. Large Bonus Family Room with Tons of Natural Light. 3 Bedrooms in the 1st Floor all with Stained Hardwood Floors. Full Finished Basement with over 7' feet of Ceiling Height. Second Full bathroom is in the Basement and Plenty added Recreational Room in basement perfect for Theatre or Fitness area. Brand New Rheem Furnace was Installed July 2022. New Electrical Box also July of 2022. Home has been entirely painted with Professionally finished Hardwood Floors. Large lot with Plenty of Parking space in drive way that can fit up to 8 vehicles. One mile away from Olympia Fields Metra Stations and Quick access to Multiple Golf Courses and Flossmoor Commons Shopping Mall. Price Reduced to sell property As-Is, home previously appraised for $285,000 well over asking price, Instant equity on this investment.
This property is off market, which means it's not currently listed for sale or rent on Zillow. This may be different from what's available on other websites or public sources.

