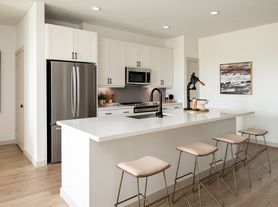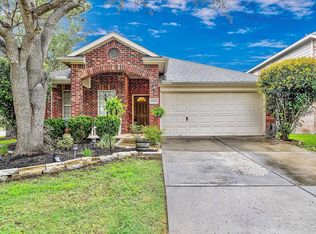Perry Home featuring 4 bedrooms and 2.5 baths, perfectly situated in one of Katy's most sought-after neighborhoods. A welcoming entry showcases soaring ceilings, abundant natural light, and open-concept living with stylish tile flooring. At the heart of the home, the gourmet kitchen shines with granite countertops, a large island, and stainless steel appliances ideal for everyday meals or entertaining. The primary suite is your private retreat with a soaking tub, walk-in shower, dual vanities, and a spacious walk-in closet. Three additional bedrooms offer flexibility for family, guests,or a home office. Outdoors, enjoy an extended covered patio and a fully fenced backyard, perfect for gatherings or play. Upcoming HEB around nearby!
House for rent
Accepts Zillow applications
$2,800/mo
2803 Smokey Teek Ct, Katy, TX 77494
4beds
2,318sqft
Price may not include required fees and charges.
Single family residence
Available now
Cats, dogs OK
Central air
In unit laundry
Attached garage parking
-- Heating
What's special
Stylish tile flooringExtended covered patioAbundant natural lightStainless steel appliancesGranite countertopsSpacious walk-in closetSoaking tub
- 9 days
- on Zillow |
- -- |
- -- |
Travel times
Facts & features
Interior
Bedrooms & bathrooms
- Bedrooms: 4
- Bathrooms: 3
- Full bathrooms: 3
Cooling
- Central Air
Appliances
- Included: Dishwasher, Dryer, Microwave, Oven, Refrigerator, Washer
- Laundry: In Unit
Features
- Walk In Closet
- Flooring: Carpet, Tile
Interior area
- Total interior livable area: 2,318 sqft
Property
Parking
- Parking features: Attached, Off Street
- Has attached garage: Yes
- Details: Contact manager
Features
- Exterior features: Walk In Closet
Details
- Parcel number: 4204260040190901
Construction
Type & style
- Home type: SingleFamily
- Property subtype: Single Family Residence
Community & HOA
Location
- Region: Katy
Financial & listing details
- Lease term: 1 Year
Price history
| Date | Event | Price |
|---|---|---|
| 9/25/2025 | Listed for rent | $2,800$1/sqft |
Source: Zillow Rentals | ||
| 9/12/2025 | Price change | $425,000-2.3%$183/sqft |
Source: | ||
| 7/29/2025 | Price change | $435,000-1.1%$188/sqft |
Source: | ||
| 7/23/2025 | Price change | $440,000+1.1%$190/sqft |
Source: | ||
| 7/21/2025 | Price change | $435,000-1.1%$188/sqft |
Source: | ||

