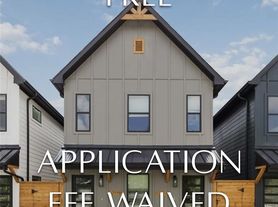Discover refined living at 2803 Vega St! This elegant 1-story brick home sits on an oversized corner lot & offers 3 bedrooms & 2 baths...just 13 miles from Downtown Houston! A bright, open layout features a huge living room, formal dining, & spacious kitchen with granite counters, breakfast bar, SS appliances, 5-burner gas range, & cozy breakfast nook. Refrigerator, washer and dryer included for your convenience. The impressive primary is spacious enough for king-sized furniture & has an ensuite that boasts dual sinks, extended vanity, massive walk-in shower & large walk-in closet. Enjoy outdoor living on the covered patio with a private backyard & no immediate side neighbors. The included security system with cameras adds peace of mind. A perfect blend of comfort & style in a prime location! Schedule your tour TODAY
Copyright notice - Data provided by HAR.com 2022 - All information provided should be independently verified.
House for rent
$2,100/mo
2803 Vega St, Houston, TX 77088
3beds
1,744sqft
Price may not include required fees and charges.
Singlefamily
Available now
-- Pets
Electric, ceiling fan
Electric dryer hookup laundry
2 Attached garage spaces parking
Natural gas
What's special
Private backyardGranite countersCovered patioFormal diningCorner lotLarge walk-in closetMassive walk-in shower
- 3 days
- on Zillow |
- -- |
- -- |
Travel times
Looking to buy when your lease ends?
Consider a first-time homebuyer savings account designed to grow your down payment with up to a 6% match & 3.83% APY.
Facts & features
Interior
Bedrooms & bathrooms
- Bedrooms: 3
- Bathrooms: 2
- Full bathrooms: 2
Rooms
- Room types: Breakfast Nook, Family Room
Heating
- Natural Gas
Cooling
- Electric, Ceiling Fan
Appliances
- Included: Dishwasher, Disposal, Dryer, Oven, Range, Refrigerator, Washer
- Laundry: Electric Dryer Hookup, In Unit, Washer Hookup
Features
- All Bedrooms Down, Ceiling Fan(s), Crown Molding, En-Suite Bath, Formal Entry/Foyer, High Ceilings, Prewired for Alarm System, Primary Bed - 1st Floor, Sitting Area, Split Plan, Walk In Closet, Walk-In Closet(s)
- Flooring: Carpet, Tile
Interior area
- Total interior livable area: 1,744 sqft
Property
Parking
- Total spaces: 2
- Parking features: Attached, Driveway, Covered
- Has attached garage: Yes
- Details: Contact manager
Features
- Stories: 1
- Exterior features: Additional Parking, All Bedrooms Down, Architecture Style: Ranch Rambler, Attached, Back Yard, Corner Lot, Crown Molding, Driveway, Electric Dryer Hookup, En-Suite Bath, Entry, Formal Dining, Formal Entry/Foyer, Garage Door Opener, Heating: Gas, High Ceilings, Insulated Doors, Insulated/Low-E windows, Living Area - 1st Floor, Lot Features: Back Yard, Corner Lot, Subdivided, Prewired for Alarm System, Primary Bed - 1st Floor, Sitting Area, Split Plan, Subdivided, Utility Room, Walk In Closet, Walk-In Closet(s), Washer Hookup, Window Coverings
Details
- Parcel number: 0986290000036
Construction
Type & style
- Home type: SingleFamily
- Architectural style: RanchRambler
- Property subtype: SingleFamily
Condition
- Year built: 2016
Community & HOA
Community
- Security: Security System
Location
- Region: Houston
Financial & listing details
- Lease term: Long Term,12 Months,Section 8
Price history
| Date | Event | Price |
|---|---|---|
| 10/1/2025 | Listed for rent | $2,100$1/sqft |
Source: | ||
| 10/5/2023 | Listing removed | -- |
Source: | ||
| 9/20/2023 | Listed for rent | $2,100$1/sqft |
Source: | ||
| 6/24/2011 | Sold | -- |
Source: Public Record | ||
| 12/9/2009 | Sold | -- |
Source: Public Record | ||
