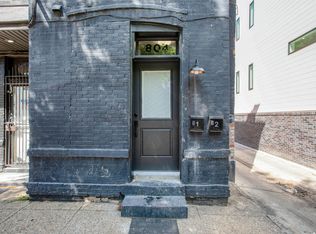Sold for $1,335,000 on 04/28/25
$1,335,000
2804 13th St NE, Washington, DC 20017
6beds
5,034sqft
Single Family Residence
Built in 2011
5,850 Square Feet Lot
$1,329,400 Zestimate®
$265/sqft
$6,321 Estimated rent
Home value
$1,329,400
$1.26M - $1.40M
$6,321/mo
Zestimate® history
Loading...
Owner options
Explore your selling options
What's special
This is a truly remarkable residence in the heart of Brookland. One of the largest homes in the area, with over 5000 square feet of living space, this gorgeous Contemporary Craftsman was custom built from ground up in 2011. It sits atop Round Hill, the 7th highest summit in all of DC, boasting views of the National Monument and the Basilica of the National Shrine of Immaculate Conception. This expansive home offers four levels of luxury, multiple decks, and an exquisitely landscaped yard - perfect for relaxation and entertaining. Step inside to discover spacious well thought-out living areas, featuring multiple fireplaces, creating a warm inviting ambiance. Storage is never an issue, with ample closet space and built-ins throughout. The chef's kitchen is designed for entertaining, and the home's elegant finishes provide the perfect blend of comfort and sophistication. Car enthusiasts and hobbyists will love the large two-car garage with an attached workshop, plus an extended driveway that accommodates four additional vehicles. This home is a rare find, combining space, elegance, and convenience in one of DC's most sought-after neighborhoods. Fully paid (35) Solar Panels on the roof convey.
Zillow last checked: 8 hours ago
Listing updated: May 08, 2025 at 08:49am
Listed by:
Noel Sesay 202-431-3119,
Compass,
Listing Team: Mollaan Babbington Group, Co-Listing Team: Mollaan Babbington Group,Co-Listing Agent: Margaret M. Babbington 240-460-4007,
Compass
Bought with:
Lledon Stokes, SP200200381
TTR Sotheby's International Realty
Source: Bright MLS,MLS#: DCDC2188904
Facts & features
Interior
Bedrooms & bathrooms
- Bedrooms: 6
- Bathrooms: 7
- Full bathrooms: 5
- 1/2 bathrooms: 2
- Main level bathrooms: 2
- Main level bedrooms: 1
Basement
- Area: 1023
Heating
- Central, Forced Air, Natural Gas
Cooling
- Central Air, Electric
Appliances
- Included: Gas Water Heater
- Laundry: Upper Level
Features
- Bathroom - Walk-In Shower, Built-in Features, Entry Level Bedroom, Floor Plan - Traditional, Walk-In Closet(s), Dry Wall, High Ceilings
- Flooring: Hardwood, Ceramic Tile, Carpet
- Basement: Finished,Interior Entry,Exterior Entry,Side Entrance,Walk-Out Access
- Number of fireplaces: 2
- Fireplace features: Gas/Propane
Interior area
- Total structure area: 5,034
- Total interior livable area: 5,034 sqft
- Finished area above ground: 4,011
- Finished area below ground: 1,023
Property
Parking
- Total spaces: 6
- Parking features: Garage Faces Side, Oversized, Other, Private, Attached, Driveway, Off Site
- Attached garage spaces: 2
- Uncovered spaces: 4
Accessibility
- Accessibility features: Other
Features
- Levels: Four
- Stories: 4
- Exterior features: Extensive Hardscape, Lighting, Play Area, Other
- Pool features: None
- Spa features: Bath
Lot
- Size: 5,850 sqft
- Features: Chillum-Urban Land Complex
Details
- Additional structures: Above Grade, Below Grade
- Parcel number: 3935//0033
- Zoning: RESIDENTIAL
- Special conditions: Standard
- Other equipment: Intercom
Construction
Type & style
- Home type: SingleFamily
- Architectural style: Contemporary,Craftsman
- Property subtype: Single Family Residence
Materials
- Stone
- Foundation: Slab, Block
- Roof: Architectural Shingle
Condition
- Excellent
- New construction: No
- Year built: 2011
Utilities & green energy
- Sewer: Public Sewer
- Water: Public
Community & neighborhood
Location
- Region: Washington
- Subdivision: Brookland
Other
Other facts
- Listing agreement: Exclusive Agency
- Ownership: Fee Simple
Price history
| Date | Event | Price |
|---|---|---|
| 4/28/2025 | Sold | $1,335,000-1.1%$265/sqft |
Source: | ||
| 4/9/2025 | Contingent | $1,350,000$268/sqft |
Source: | ||
| 4/2/2025 | Price change | $1,350,000-6.9%$268/sqft |
Source: | ||
| 3/8/2025 | Listed for sale | $1,450,000+391.5%$288/sqft |
Source: | ||
| 1/11/2007 | Sold | $295,000+25.5%$59/sqft |
Source: Public Record | ||
Public tax history
| Year | Property taxes | Tax assessment |
|---|---|---|
| 2025 | $2,701 +1.6% | $1,470,890 +3.7% |
| 2024 | $2,660 -14.4% | $1,418,020 +3.7% |
| 2023 | $3,107 +9.2% | $1,367,620 +6.1% |
Find assessor info on the county website
Neighborhood: Brookland
Nearby schools
GreatSchools rating
- 5/10Noyes Elementary SchoolGrades: PK-5Distance: 0.2 mi
- 4/10Brookland Middle SchoolGrades: 6-8Distance: 0.9 mi
- 3/10Dunbar High SchoolGrades: 9-12Distance: 1.8 mi
Schools provided by the listing agent
- District: District Of Columbia Public Schools
Source: Bright MLS. This data may not be complete. We recommend contacting the local school district to confirm school assignments for this home.

Get pre-qualified for a loan
At Zillow Home Loans, we can pre-qualify you in as little as 5 minutes with no impact to your credit score.An equal housing lender. NMLS #10287.
Sell for more on Zillow
Get a free Zillow Showcase℠ listing and you could sell for .
$1,329,400
2% more+ $26,588
With Zillow Showcase(estimated)
$1,355,988