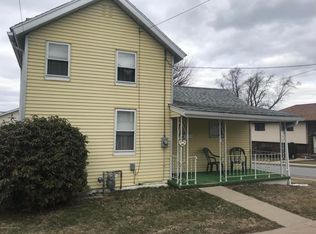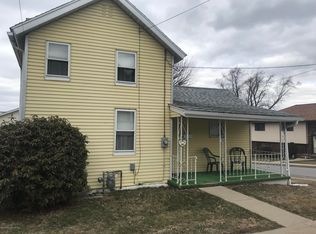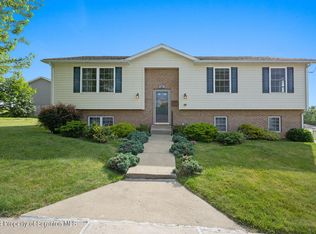Sold for $295,100 on 09/30/24
$295,100
2804 Cedar Ave, Scranton, PA 18505
3beds
1,830sqft
Residential, Single Family Residence
Built in 2008
9,147.6 Square Feet Lot
$318,300 Zestimate®
$161/sqft
$2,097 Estimated rent
Home value
$318,300
$267,000 - $382,000
$2,097/mo
Zestimate® history
Loading...
Owner options
Explore your selling options
What's special
3 bedroom 2.5 bath bi level home in a great Minooka neighborhood. Open concept main living area with hardwood floors and lots of natural light. Tiled kitchen with island, wine cooler, granite countertops with slider to large deck with awning and nice views. Generously sized primary bedroom with en suite bathroom. Finished lower level offers a large family room, 1/2 bath and a laundry room.
Zillow last checked: 8 hours ago
Listing updated: January 15, 2025 at 10:26am
Listed by:
MICHAEL TIGHE,
CLASSIC PROPERTIES
Bought with:
MICHAEL TIGHE, RS278360
CLASSIC PROPERTIES
Source: GSBR,MLS#: SC4219
Facts & features
Interior
Bedrooms & bathrooms
- Bedrooms: 3
- Bathrooms: 3
- Full bathrooms: 2
- 1/2 bathrooms: 1
Primary bedroom
- Area: 208 Square Feet
- Dimensions: 16 x 13
Bedroom 2
- Area: 107 Square Feet
- Dimensions: 10.7 x 10
Bedroom 3
- Area: 101.76 Square Feet
- Dimensions: 10.6 x 9.6
Primary bathroom
- Area: 50 Square Feet
- Dimensions: 10 x 5
Bathroom 2
- Area: 38.5 Square Feet
- Dimensions: 7.7 x 5
Bathroom 3
- Description: With Laundry
- Area: 42.5 Square Feet
- Dimensions: 8.5 x 5
Dining room
- Area: 130 Square Feet
- Dimensions: 13 x 10
Family room
- Area: 374.4 Square Feet
- Dimensions: 24 x 15.6
Kitchen
- Area: 130 Square Feet
- Dimensions: 13 x 10
Living room
- Area: 208 Square Feet
- Dimensions: 16 x 13
Heating
- Forced Air, Natural Gas
Cooling
- Central Air, Other
Appliances
- Included: Dishwasher, Washer, Refrigerator, Microwave, Free-Standing Gas Range, Dryer
- Laundry: Laundry Room, Lower Level
Features
- Ceiling Fan(s), Kitchen Island
- Flooring: Carpet, Tile, Hardwood
- Basement: Finished,Walk-Out Access
- Attic: Crawl Opening
- Number of fireplaces: 2
- Fireplace features: Electric
Interior area
- Total structure area: 1,830
- Total interior livable area: 1,830 sqft
- Finished area above ground: 1,344
- Finished area below ground: 486
Property
Parking
- Total spaces: 2
- Parking features: Basement, Paved, Garage Faces Rear
- Garage spaces: 2
Features
- Stories: 1
- Patio & porch: Deck, Patio
- Exterior features: Awning(s), Rain Gutters
- Frontage length: 60.00
Lot
- Size: 9,147 sqft
- Dimensions: 60 x 150
- Features: Back Yard, Cleared
Details
- Parcel number: 16717030011
- Zoning: R1
- Zoning description: Residential
Construction
Type & style
- Home type: SingleFamily
- Property subtype: Residential, Single Family Residence
Materials
- Brick, Vinyl Siding
- Foundation: Block
- Roof: Shingle
Condition
- New construction: No
- Year built: 2008
Utilities & green energy
- Electric: 200 or Less Amp Service, Circuit Breakers
- Sewer: Public Sewer
- Water: Public
- Utilities for property: Cable Available, Sewer Connected, Water Connected, Natural Gas Connected, Electricity Connected
Community & neighborhood
Location
- Region: Scranton
Other
Other facts
- Listing terms: Cash,VA Loan,FHA,Conventional
- Road surface type: Paved
Price history
| Date | Event | Price |
|---|---|---|
| 9/30/2024 | Sold | $295,100+11.4%$161/sqft |
Source: | ||
| 8/19/2024 | Pending sale | $265,000$145/sqft |
Source: | ||
| 8/13/2024 | Listed for sale | $265,000+38.9%$145/sqft |
Source: | ||
| 10/21/2008 | Sold | $190,800+536%$104/sqft |
Source: | ||
| 9/27/2006 | Sold | $30,000$16/sqft |
Source: | ||
Public tax history
| Year | Property taxes | Tax assessment |
|---|---|---|
| 2024 | $5,835 | $20,400 |
| 2023 | $5,835 +194.5% | $20,400 |
| 2022 | $1,982 | $20,400 |
Find assessor info on the county website
Neighborhood: Minooka
Nearby schools
GreatSchools rating
- 5/10John F. Kennedy #7Grades: K-4Distance: 0.6 mi
- 5/10South Scranton Intrmd SchoolGrades: 5-8Distance: 1.5 mi
- 4/10West Scranton High SchoolGrades: 9-12Distance: 1.9 mi

Get pre-qualified for a loan
At Zillow Home Loans, we can pre-qualify you in as little as 5 minutes with no impact to your credit score.An equal housing lender. NMLS #10287.
Sell for more on Zillow
Get a free Zillow Showcase℠ listing and you could sell for .
$318,300
2% more+ $6,366
With Zillow Showcase(estimated)
$324,666

