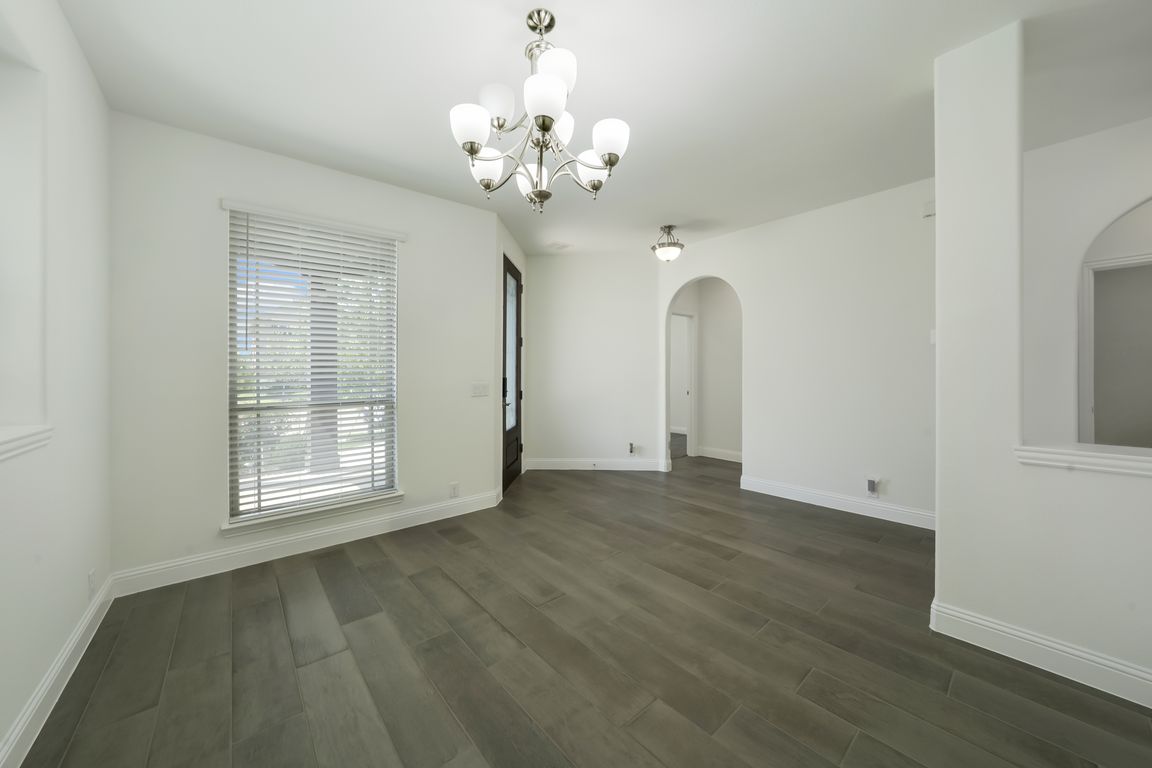
For salePrice cut: $3K (10/1)
$589,000
5beds
3,430sqft
2804 Creekhollow Ct, Argyle, TX 76226
5beds
3,430sqft
Single family residence
Built in 2022
7,056 sqft
2 Attached garage spaces
$172 price/sqft
$650 annually HOA fee
What's special
Exquisite Luxury Living in Glenwood Meadows – Where Sophistication Meets Comfort Step into luxury with this absolutely stunning 5-bedroom, 3-bathroom masterpiece in the coveted community of Glenwood Meadows. From the moment you walk in, you're greeted by soaring ceilings, sun-drenched spaces, and a layout designed for both grand entertaining and everyday comfort. ...
- 75 days |
- 218 |
- 8 |
Source: NTREIS,MLS#: 21033156
Travel times
Living Room
Kitchen
Primary Bedroom
Zillow last checked: 7 hours ago
Listing updated: October 19, 2025 at 12:04pm
Listed by:
Christie Cannon 0456906 (903)287-7849,
Keller Williams Frisco Stars 972-712-9898,
Jamie Dehaven 0705689 608-209-7302,
Keller Williams Frisco Stars
Source: NTREIS,MLS#: 21033156
Facts & features
Interior
Bedrooms & bathrooms
- Bedrooms: 5
- Bathrooms: 3
- Full bathrooms: 3
Primary bedroom
- Features: En Suite Bathroom, Walk-In Closet(s)
- Level: First
- Dimensions: 15 x 18
Bedroom
- Features: Walk-In Closet(s)
- Level: First
- Dimensions: 12 x 12
Bedroom
- Level: Second
- Dimensions: 16 x 12
Bedroom
- Level: Second
- Dimensions: 13 x 11
Bedroom
- Features: Walk-In Closet(s)
- Level: Second
- Dimensions: 12 x 17
Primary bathroom
- Features: Built-in Features, Double Vanity, En Suite Bathroom, Garden Tub/Roman Tub, Separate Shower
- Level: First
- Dimensions: 9 x 14
Dining room
- Level: First
- Dimensions: 16 x 16
Other
- Features: Built-in Features
- Level: First
- Dimensions: 8 x 5
Game room
- Level: Second
- Dimensions: 17 x 17
Kitchen
- Features: Breakfast Bar, Built-in Features, Kitchen Island, Pantry, Walk-In Pantry
- Level: First
- Dimensions: 10 x 15
Living room
- Features: Fireplace
- Level: First
- Dimensions: 18 x 17
Media room
- Level: Second
- Dimensions: 10 x 19
Heating
- Central
Cooling
- Central Air
Appliances
- Included: Dishwasher, Electric Oven, Gas Cooktop, Disposal, Microwave, Vented Exhaust Fan
- Laundry: Laundry in Utility Room
Features
- Chandelier, Cathedral Ceiling(s), Decorative/Designer Lighting Fixtures, Double Vanity, High Speed Internet, Kitchen Island, Open Floorplan, Pantry, Cable TV, Vaulted Ceiling(s), Walk-In Closet(s)
- Flooring: Carpet, Ceramic Tile, Luxury Vinyl Plank
- Windows: Window Coverings
- Has basement: No
- Number of fireplaces: 1
- Fireplace features: Gas, Living Room, Raised Hearth, Stone
Interior area
- Total interior livable area: 3,430 sqft
Video & virtual tour
Property
Parking
- Total spaces: 2
- Parking features: Door-Multi, Driveway, Garage Faces Front, Garage, Garage Door Opener
- Attached garage spaces: 2
- Has uncovered spaces: Yes
Features
- Levels: Two
- Stories: 2
- Patio & porch: Balcony, Covered
- Exterior features: Balcony, Lighting, Rain Gutters
- Pool features: None, Community
- Fencing: Back Yard,Wood
Lot
- Size: 7,056.72 Square Feet
- Features: Interior Lot, Landscaped, Subdivision, Sprinkler System, Few Trees
Details
- Parcel number: R967021
Construction
Type & style
- Home type: SingleFamily
- Architectural style: Traditional,Detached
- Property subtype: Single Family Residence
Materials
- Brick
- Foundation: Slab
- Roof: Composition
Condition
- Year built: 2022
Utilities & green energy
- Sewer: Public Sewer
- Water: Public
- Utilities for property: Electricity Available, Electricity Connected, Natural Gas Available, Sewer Available, Separate Meters, Water Available, Cable Available
Community & HOA
Community
- Features: Playground, Pool, Sidewalks, Trails/Paths, Curbs
- Security: Smoke Detector(s)
- Subdivision: Glenwood Meadows
HOA
- Has HOA: Yes
- Services included: Association Management
- HOA fee: $650 annually
- HOA name: Vision Community Management
- HOA phone: 972-612-2303
Location
- Region: Argyle
Financial & listing details
- Price per square foot: $172/sqft
- Tax assessed value: $311,702
- Annual tax amount: $6,422
- Date on market: 8/15/2025
- Electric utility on property: Yes