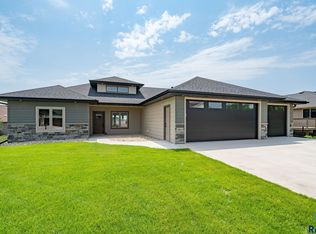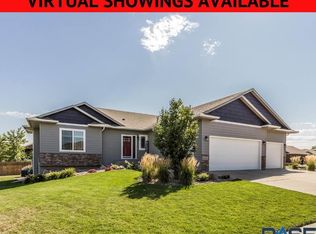Sold for $625,000 on 06/23/23
$625,000
2804 E Augusta Cir, Brandon, SD 57005
5beds
2,759sqft
Single Family Residence
Built in 2023
10,153.84 Square Feet Lot
$624,600 Zestimate®
$227/sqft
$2,974 Estimated rent
Home value
$624,600
$593,000 - $656,000
$2,974/mo
Zestimate® history
Loading...
Owner options
Explore your selling options
What's special
• 5 Bedroom, 4 Bath, 3 Car Heated Garage • Ranch/Garden View • Finished sq. ft: 2,769; 1,549 sq. ft. Main • Fully finished home, Perfect for Family or Remote Working Environment. • Spacious Contemporary Home High Ceilings Lots Natural Light • Features Large Open Floor Plan. Eat-In Island, Separate Drop Zone/Laundry. • Custom Tile Master Shower. Heated Tile Floors Throughout, Lower Family Room With Fireplace. • Both Lower Level Bedroom Suites Have Private Baths. Large Covered Deck that steps down to back yard.
Zillow last checked: 8 hours ago
Listing updated: June 25, 2023 at 05:24am
Listed by:
Chuck A Moss 605-376-6722,
Chuck Moss Real Estate
Bought with:
Michael A Gross
Source: Realtor Association of the Sioux Empire,MLS#: 22302809
Facts & features
Interior
Bedrooms & bathrooms
- Bedrooms: 5
- Bathrooms: 4
- Full bathrooms: 3
- 3/4 bathrooms: 1
- Main level bedrooms: 3
Primary bedroom
- Description: WIC,Master Bath,Quartz,Carpet
- Level: Main
- Area: 182
- Dimensions: 13 x 14
Bedroom 2
- Description: Large Closet, Carpet, White Trim
- Level: Main
- Area: 132
- Dimensions: 12 x 11
Bedroom 3
- Description: Large Closet, Carpet, White Trim
- Level: Main
- Area: 132
- Dimensions: 12 x 11
Bedroom 4
- Description: Full Bath Suite, WIC, Carpet, White Trim
- Level: Basement
- Area: 192
- Dimensions: 12 x 16
Bedroom 5
- Description: Full Bath Suite, WIC, Carpet, White Trim
- Area: 192
- Dimensions: 12 x 16
Dining room
- Description: laminate flr, Large Window
- Level: Main
- Area: 110
- Dimensions: 10 x 11
Family room
- Description: Carpet, Garden Level Windows,Fireplace
- Level: Basement
- Area: 437
- Dimensions: 19 x 23
Kitchen
- Description: Pantry, Quartz, Gray Cabinets,Island
- Level: Main
- Area: 126
- Dimensions: 9 x 14
Living room
- Description: Vlt Ceil, LVP,Door to 14x14 Covered Deck
- Level: Main
- Area: 266
- Dimensions: 19 x 14
Heating
- 90% Efficient, Natural Gas
Cooling
- Central Air
Appliances
- Included: Dishwasher, Disposal, Range, Microwave, Refrigerator
Features
- 3+ Bedrooms Same Level, Master Downstairs, Main Floor Laundry, Master Bath, Tray Ceiling(s), Vaulted Ceiling(s), Wet Bar
- Flooring: Carpet, Concrete, Laminate, Tile, Vinyl
- Basement: Full
- Number of fireplaces: 1
- Fireplace features: Gas
Interior area
- Total interior livable area: 2,759 sqft
- Finished area above ground: 1,553
- Finished area below ground: 1,206
Property
Parking
- Total spaces: 3
- Parking features: Concrete
- Garage spaces: 3
Features
- Patio & porch: Front Porch
Lot
- Size: 10,153 sqft
- Dimensions: 79 x 128
- Features: City Lot
Details
- Parcel number: 89563
Construction
Type & style
- Home type: SingleFamily
- Architectural style: Ranch
- Property subtype: Single Family Residence
Materials
- Hard Board, Stone, Vinyl Siding
- Roof: Composition
Condition
- Year built: 2023
Utilities & green energy
- Sewer: Public Sewer
- Water: Public
Community & neighborhood
Location
- Region: Brandon
- Subdivision: Sunrise Estates
Other
Other facts
- Listing terms: Conventional
- Road surface type: Asphalt, Concrete, Curb and Gutter
Price history
| Date | Event | Price |
|---|---|---|
| 6/23/2023 | Sold | $625,000-0.6%$227/sqft |
Source: | ||
| 5/12/2023 | Listed for sale | $629,000$228/sqft |
Source: | ||
Public tax history
| Year | Property taxes | Tax assessment |
|---|---|---|
| 2024 | $7,221 +357.4% | $561,000 +573.5% |
| 2023 | $1,579 +51.9% | $83,300 +72.5% |
| 2022 | $1,039 +0.6% | $48,300 +3.9% |
Find assessor info on the county website
Neighborhood: 57005
Nearby schools
GreatSchools rating
- 9/10Robert Bennis Elementary - 05Grades: K-4Distance: 2.7 mi
- 9/10Brandon Valley Middle School - 02Grades: 7-8Distance: 1.8 mi
- 7/10Brandon Valley High School - 01Grades: 9-12Distance: 1.4 mi
Schools provided by the listing agent
- Elementary: Robert Bennis ES
- Middle: Brandon Valley MS
- High: Brandon Valley HS
- District: Brandon Valley 49-2
Source: Realtor Association of the Sioux Empire. This data may not be complete. We recommend contacting the local school district to confirm school assignments for this home.

Get pre-qualified for a loan
At Zillow Home Loans, we can pre-qualify you in as little as 5 minutes with no impact to your credit score.An equal housing lender. NMLS #10287.


